Our work at Meridian Water Station has been included in Network Rail's Station design guidance as a national exemplar.
Find out more here.
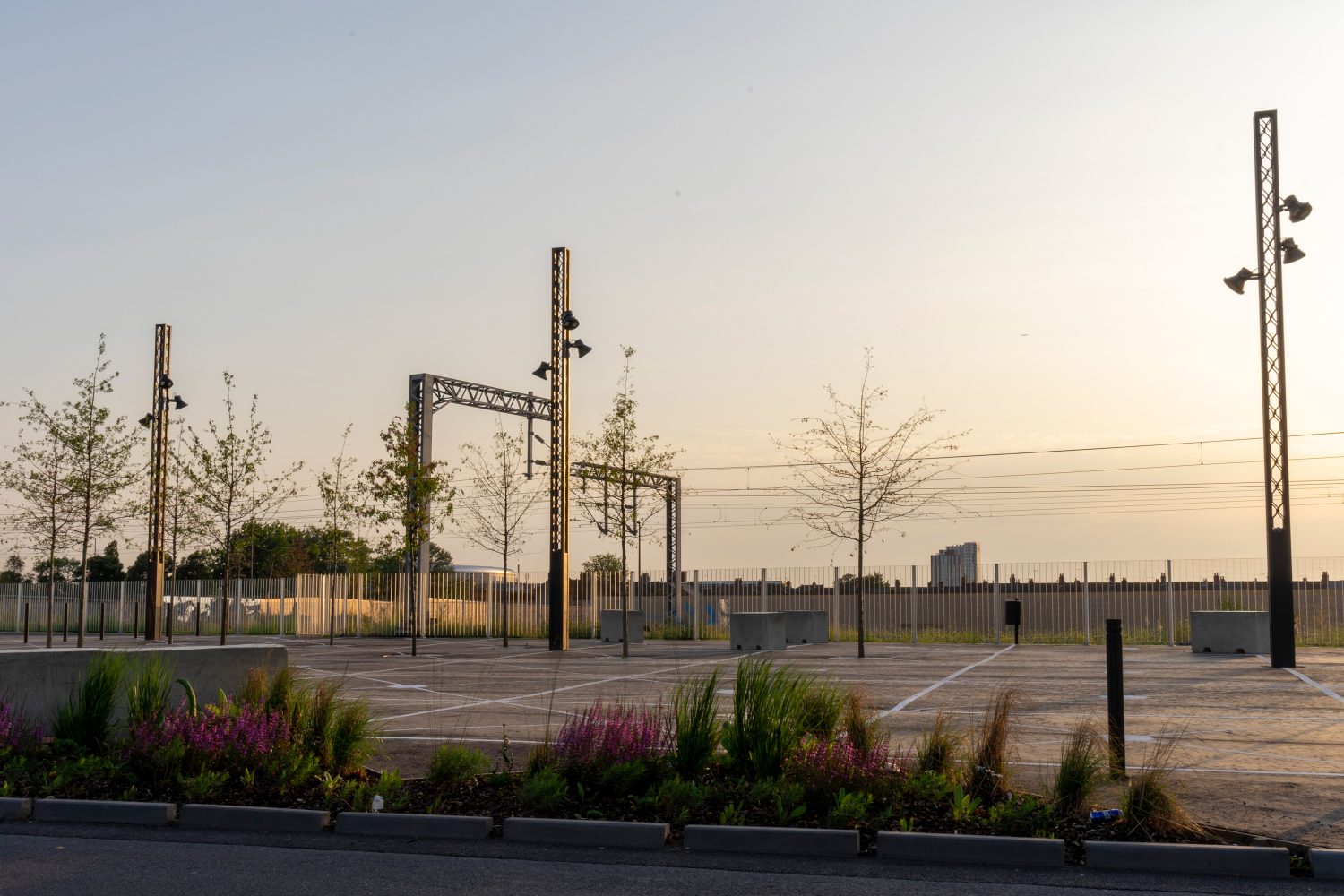
19.10.2022
Our work at Meridian Water Station has been included in Network Rail's Station design guidance as a national exemplar.
Find out more here.

24.09.2020
Welcome to Antonia Alexandru who started with Periscope this month. Antonia joins us as a Part II Architectural Assistant from Witherford Watson Mann having graduated from her Part II studies in architecture and landscape architecture in 2019.
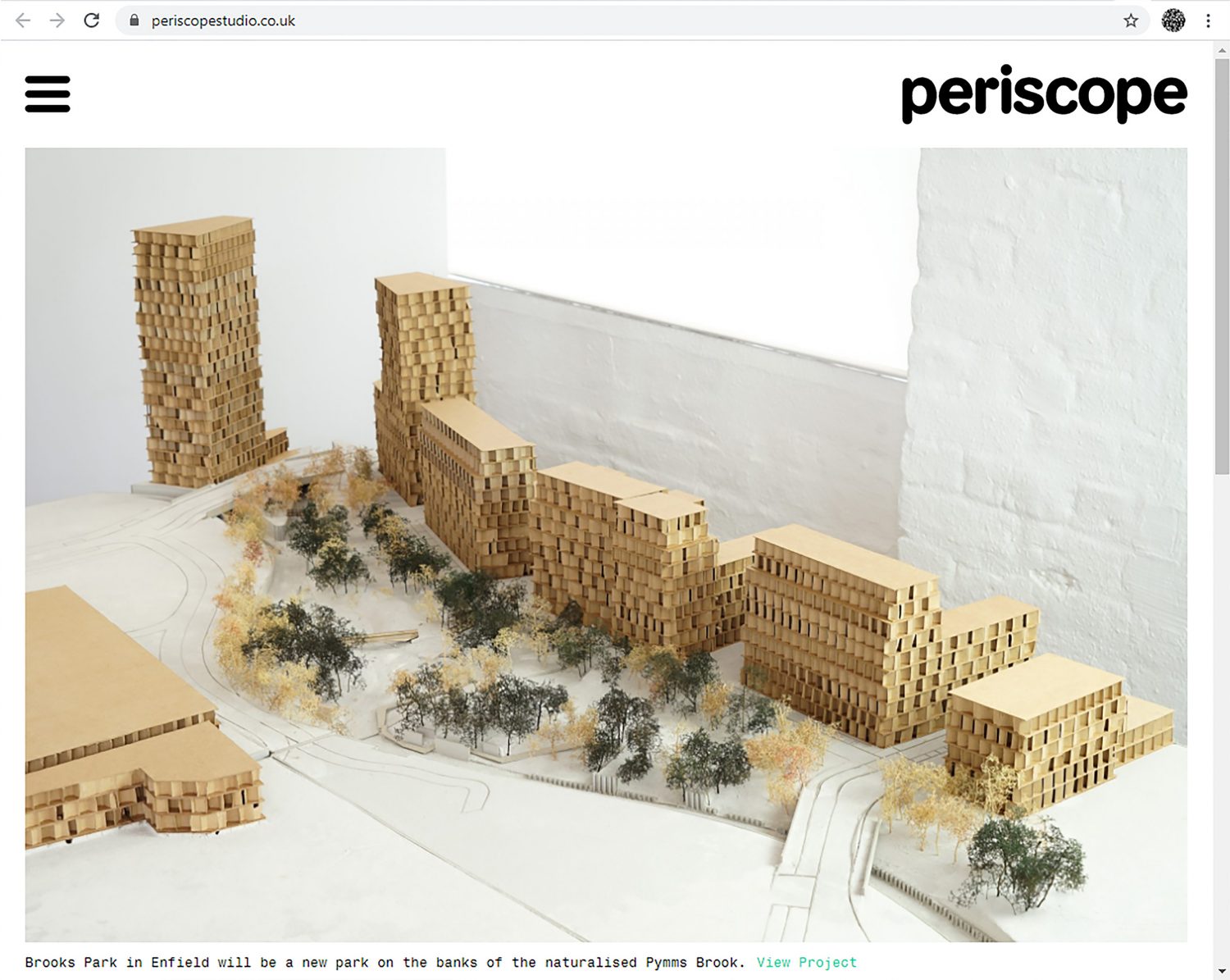
10.09.2020
We've updated the navigation on our website to improve speed and usability and to provide a more immersive experience. Thanks are again due to Villalba Lawson and United Forms for providing great design and programming help. Later this month we'll be launching a more extensive site update for our Research Atlas.

01.09.2020
We're very pleased to announce that Kirsty Badenoch has been promoted to Associate and appointed Head of Research. Kirsty has been working with Periscope since early 2018, leading our masterplanning and detailed design work for Meridian Water in Enfield as well as a series of other projects. She will continue to lead projects but also now coordinates our new research working group, a cross-cutting team that will publish all of Periscope's research activities including our new bi-annual research publication, the first of which will be released this autumn.

03.07.2020
We Are five today.
It's been a fantastic few years, sincere thanks to our collaborators, clients and team (past and present), you've all helped us get here and we're looking forward to the next five and where they take us.
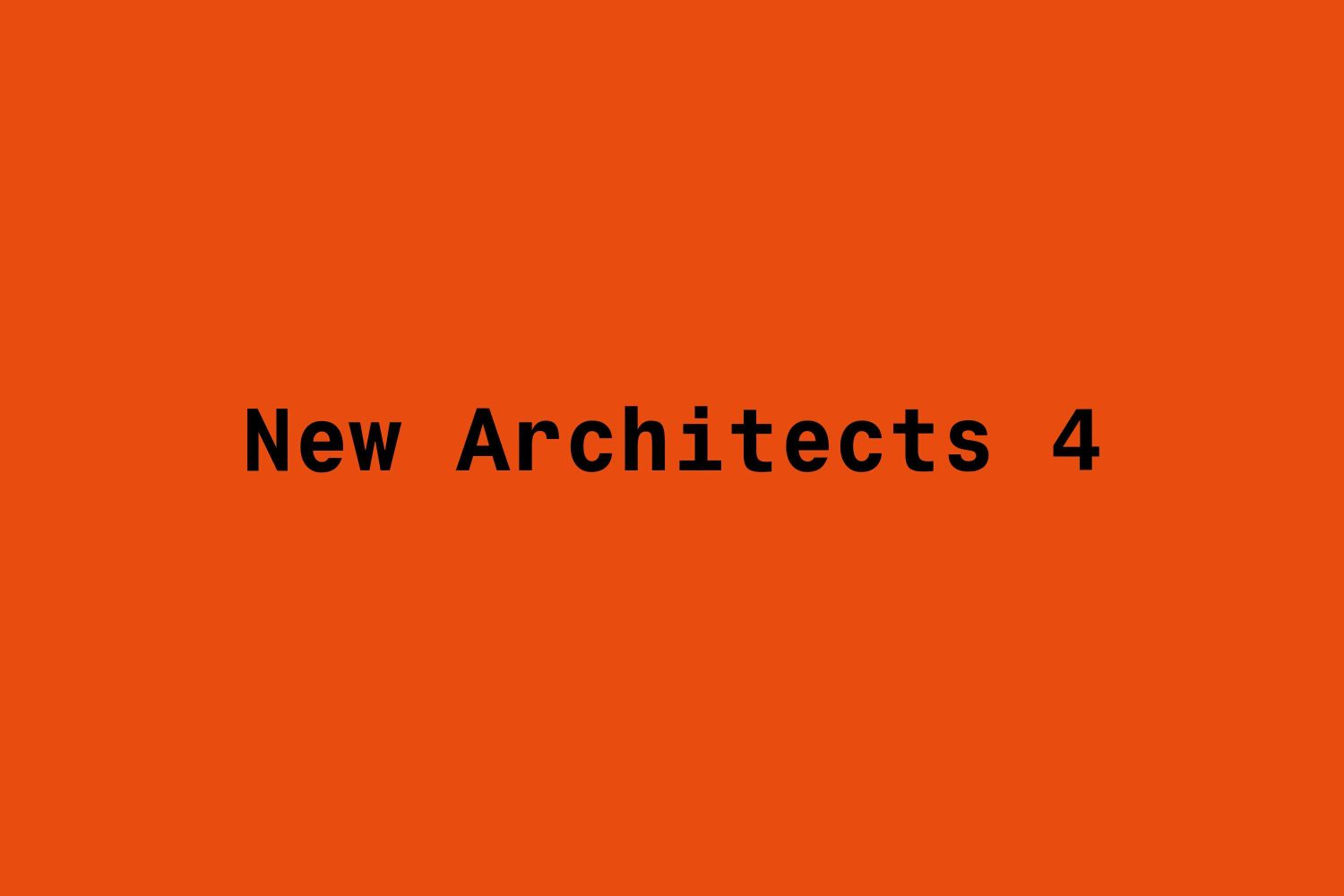
08.06.2020
Periscope will be featured in New Architects 4, a publication by the Architecture Foundation showcasing the best new British based architecture and spatial design talent. The book will be published in Spring 2021, find out more here.
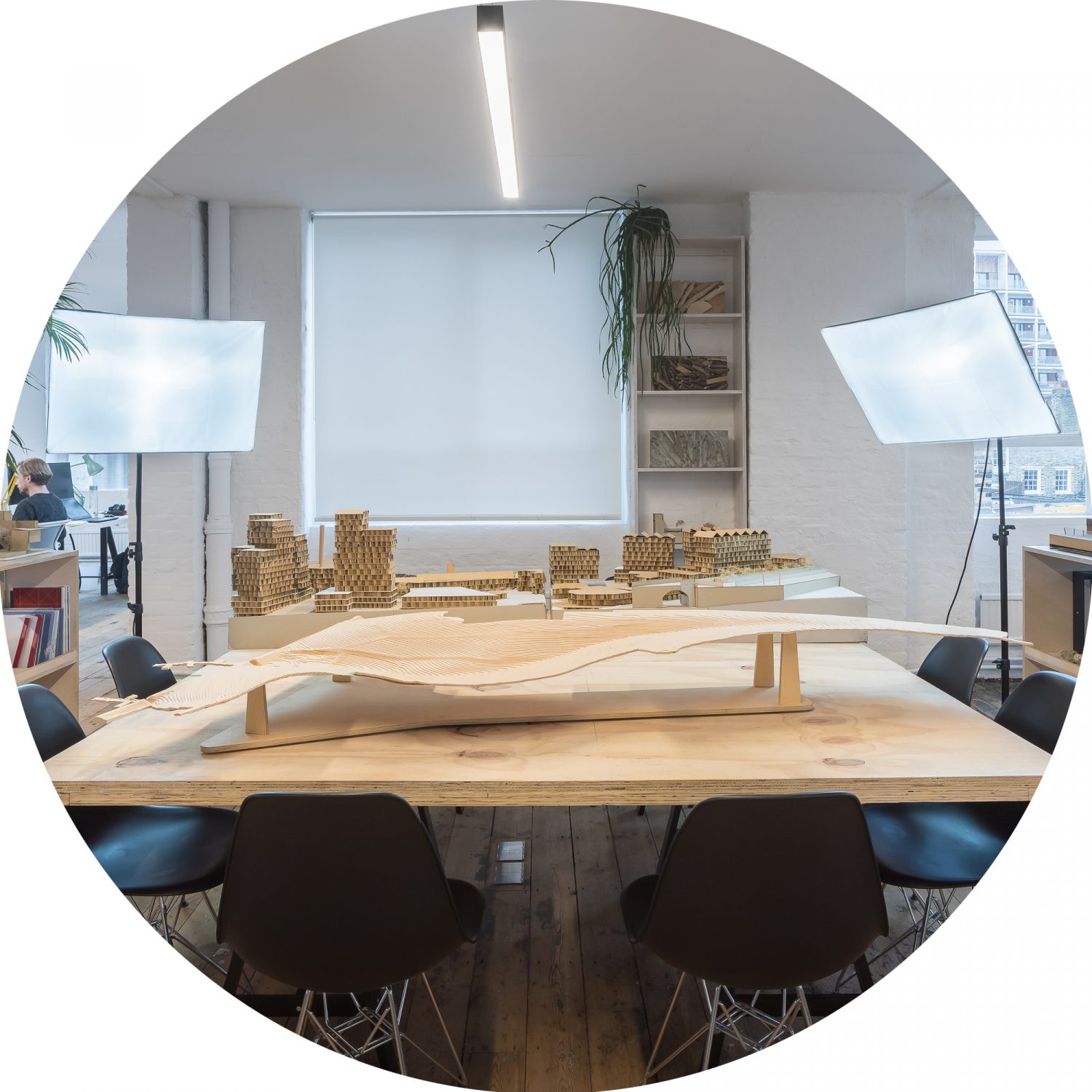
03.04.2020
It's been two weeks since we de-camped from the office to work from home in this strange new world.
Collaborating remotely rather than over paper or around a model is new for us, but through necessity we're discovering really valuable new ways to show and draw ideas together.
Our team is working hard and fully available to our clients; you can reach us using email or telephone as normal. We hope you are all well and look forward to speaking soon.
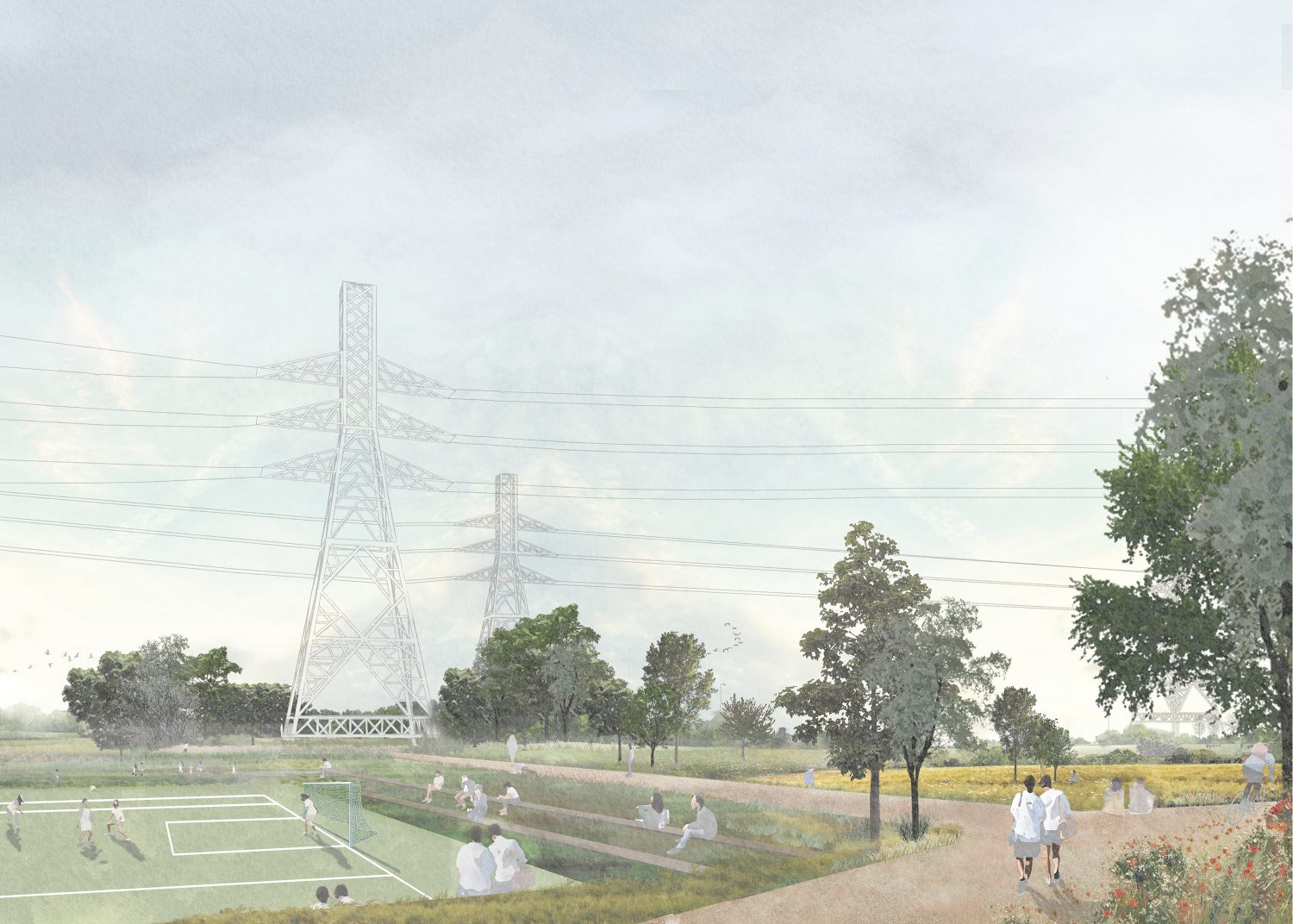
24.03.2020
Last night Enfield Council's planning committee granted consent for the Meridian Water Strategic Infrastructure Works and Phase 2 applications. This is a major milestone for the Meridian Water client and consultant teams, the consents provide for the delivery of 2,300 homes with supporting infrastructure for up to 5,000 homes. In 2019 Enfield Council secured £156m in Housing Infrastructure Fund (HIF) grants in order to fund the first phase of the Strategic Infrastructure Works for which contractor procurement is under way. Find out more on our projects page.
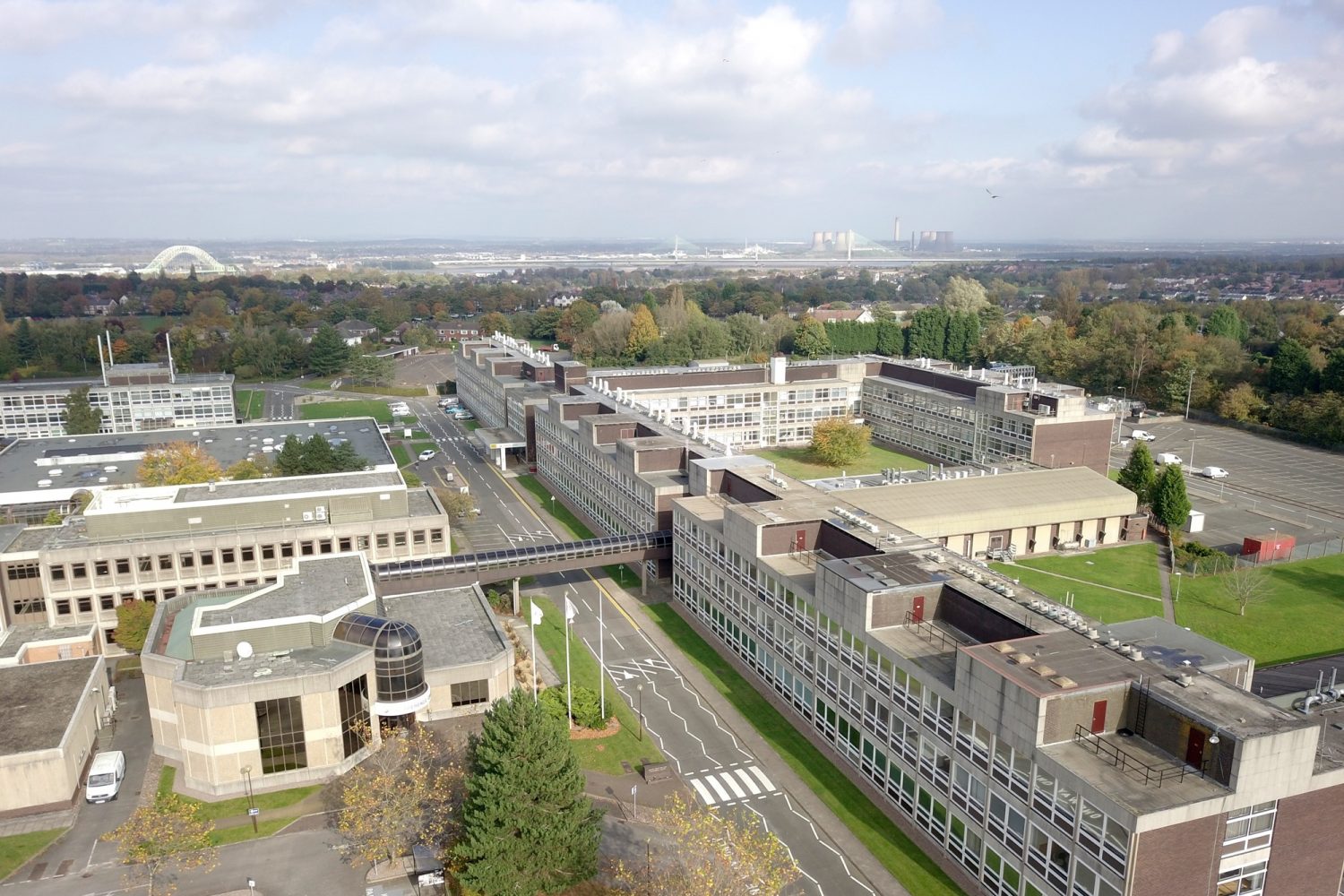
17.03.2020
We've been longlisted for the Heath Park Competition to transform the former ICI business park in Runcorn (near Liverpool) into a mixed-use, carbon-free environment. Take a look at the Architects Journal story here for more information.
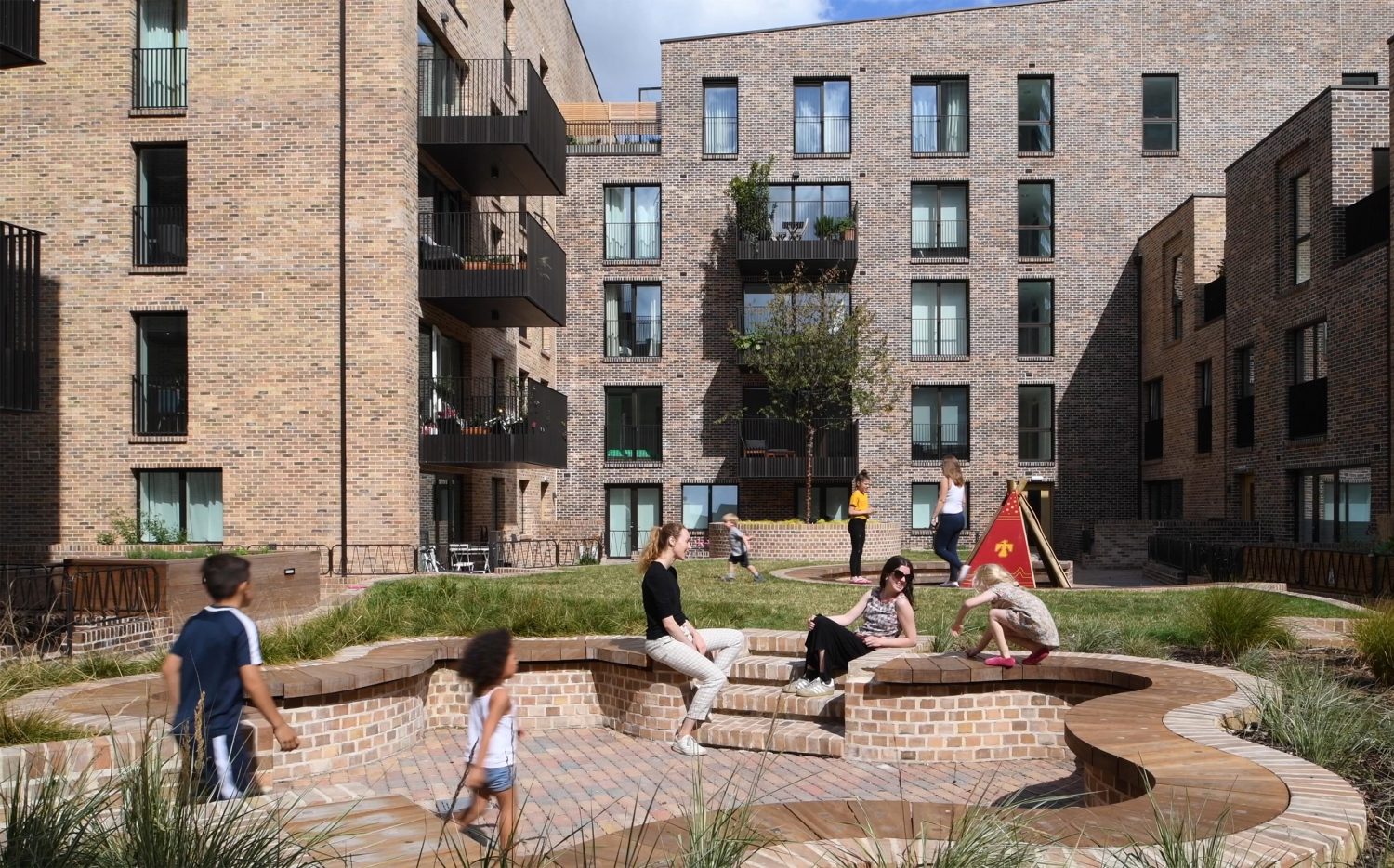
10.03.2020
Branch Place in Hackney has won a 2020 Civic Trust Award. We're proud that our pieces of the Colville Estate are falling into place, a highlight of which is the Branch Place podium garden; its green, well made and children seem to have hours of fun in it.

04.02.2020
We are pleased to become members of the Green Building Council. We believe that the GBC offers the right balance of strategic policy guidance and practical knowledge sharing to help Periscope transition to a net zero carbon built environment.

08.01.2020
Periscope reached the final shortlist of the Smithfield Market competition with finalists Eric Parry Architects, Haworth Tompkins, and WilkinsonEyre the competition was won by Studio Egret West.
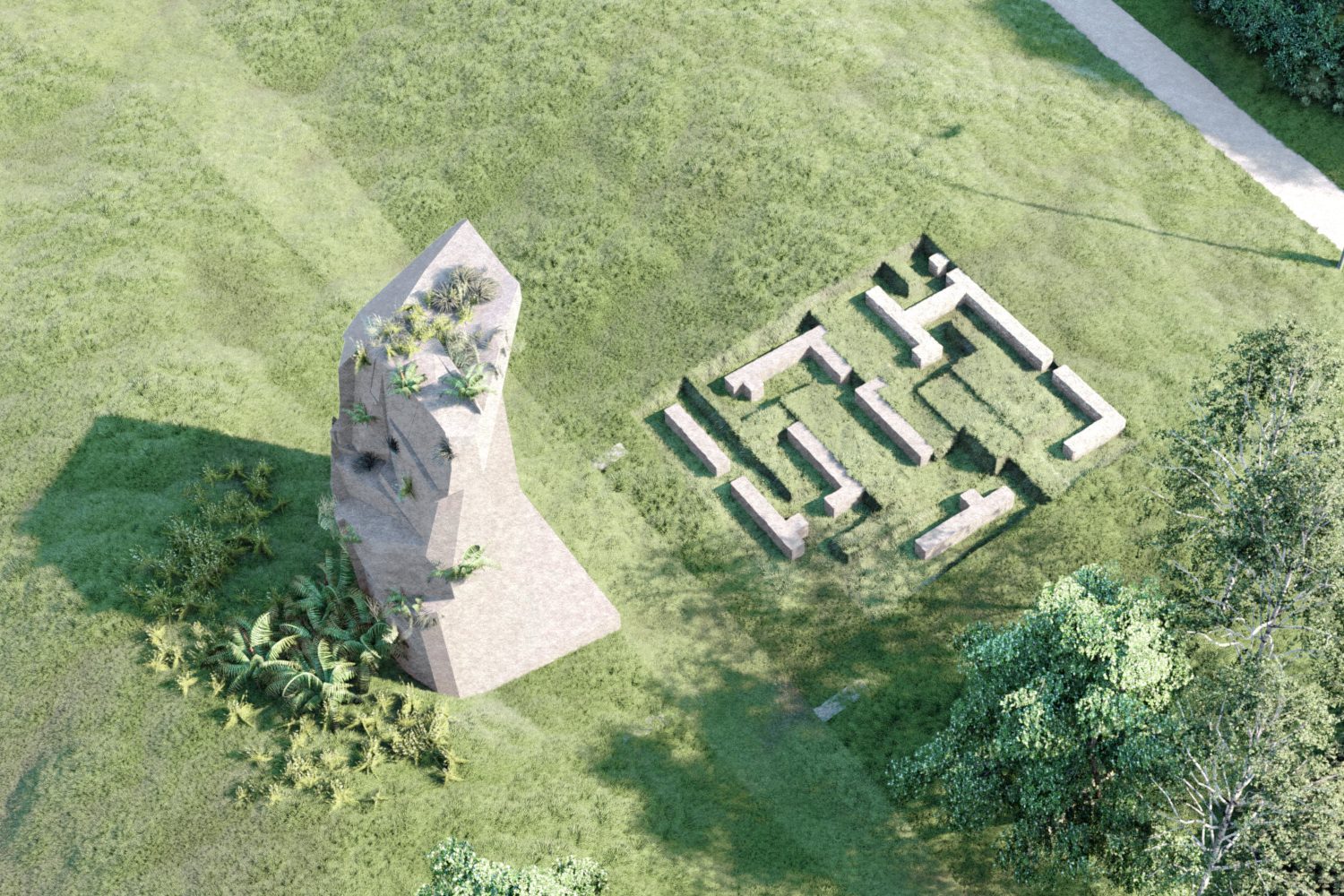
05.12.2019
Excellent news to start the week, Future Fossil has been granted planning consent. Start on site due next spring.
Find our more about the project here.
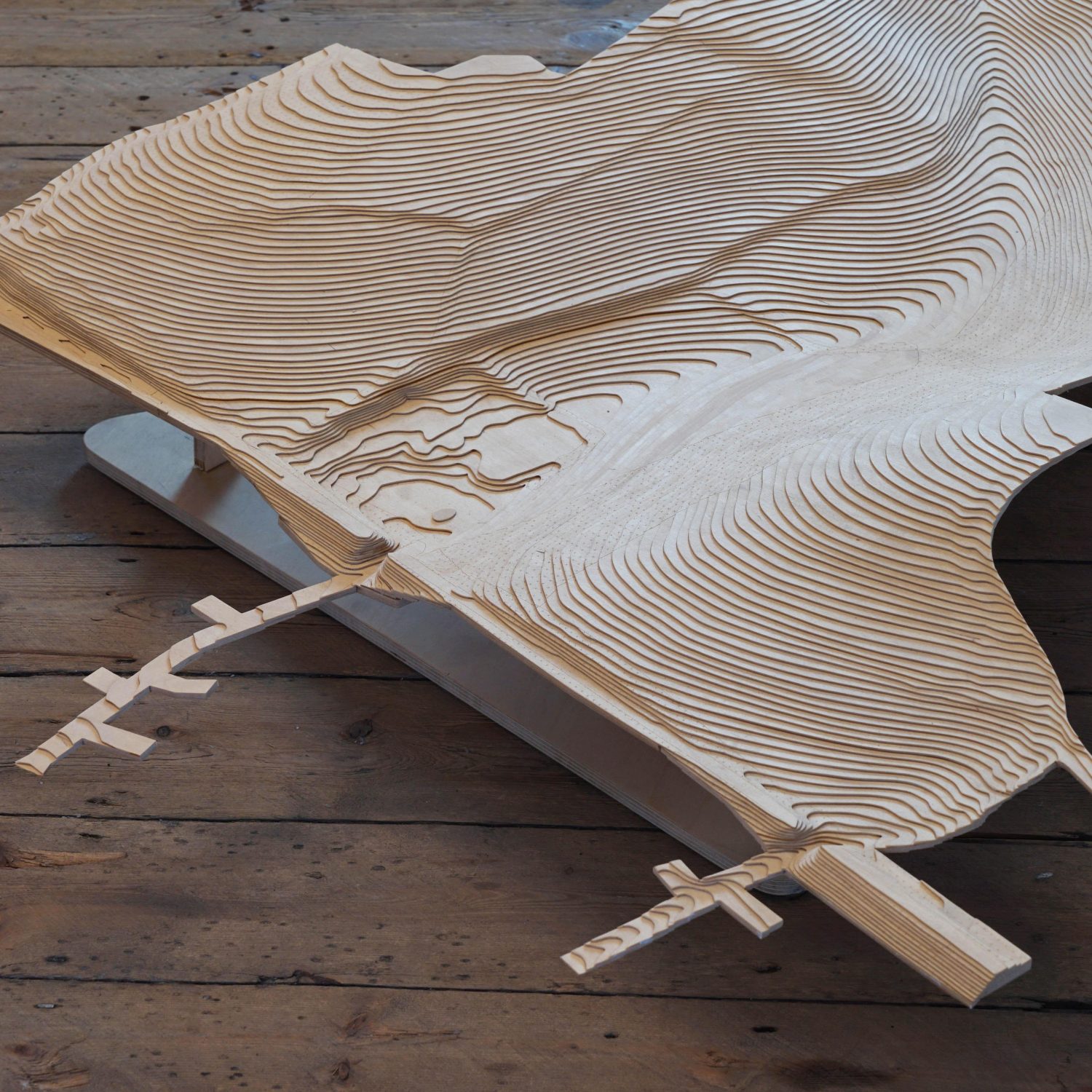
04.12.2019
On 12th December 2019 James and Dan will be joining Jonathan Smales of Human + Nature at the National Gallery of Art in Vilnius, Lithuania for the 26th Architecture Fund lecture series.
The event will feature a dialogue between Architect, Landscape Architect and client on the topics of urbanism, landscape and value.
Find our more in this link.
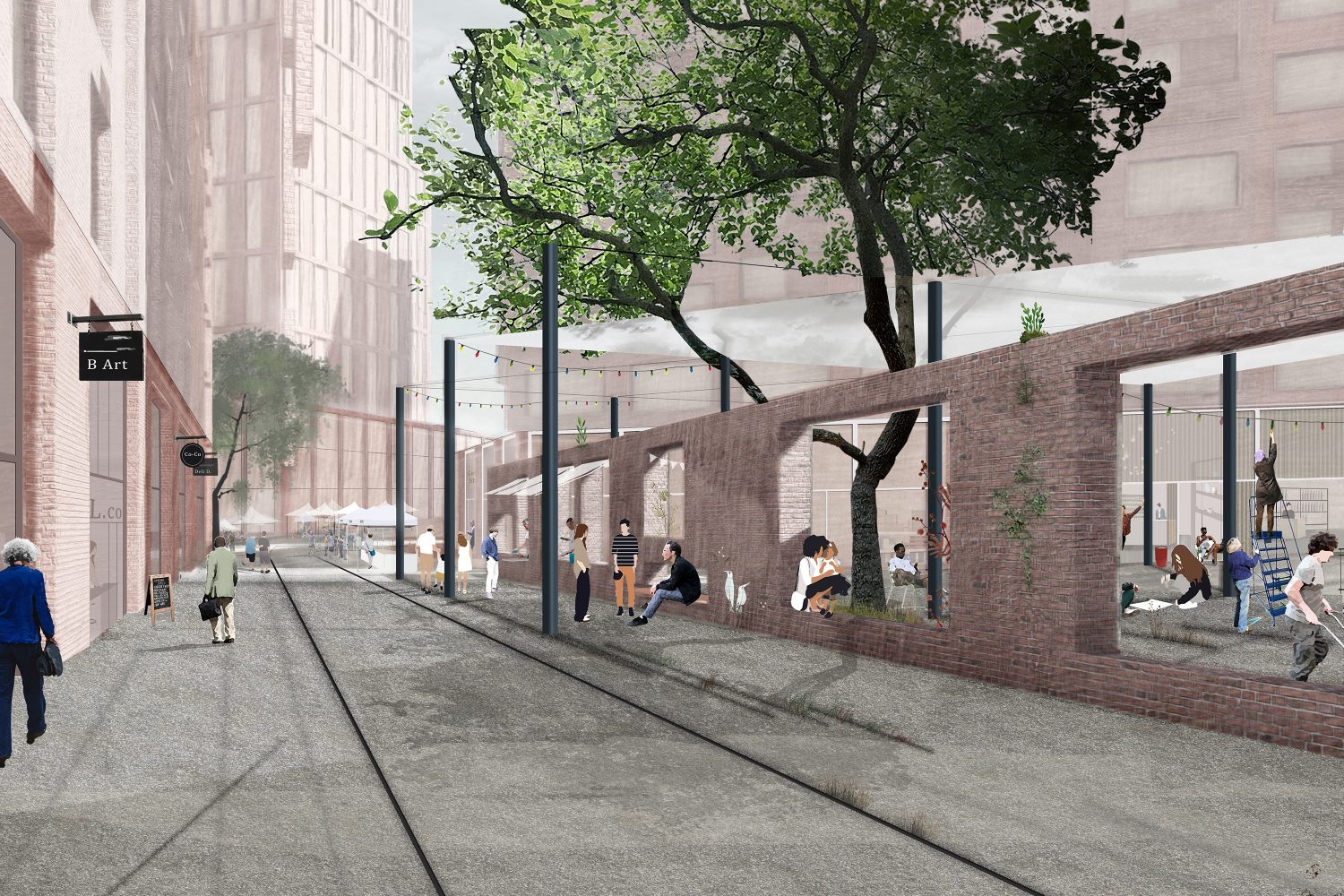
06.11.2019
We've been working up plans for Birmingham Central Bus Garage with HUB Residential and Shed KM. The buses are moving out and the site, with its 150m long canal frontage, will be reclaimed for new employment and residential uses. A planning application will be submitted in the new year.
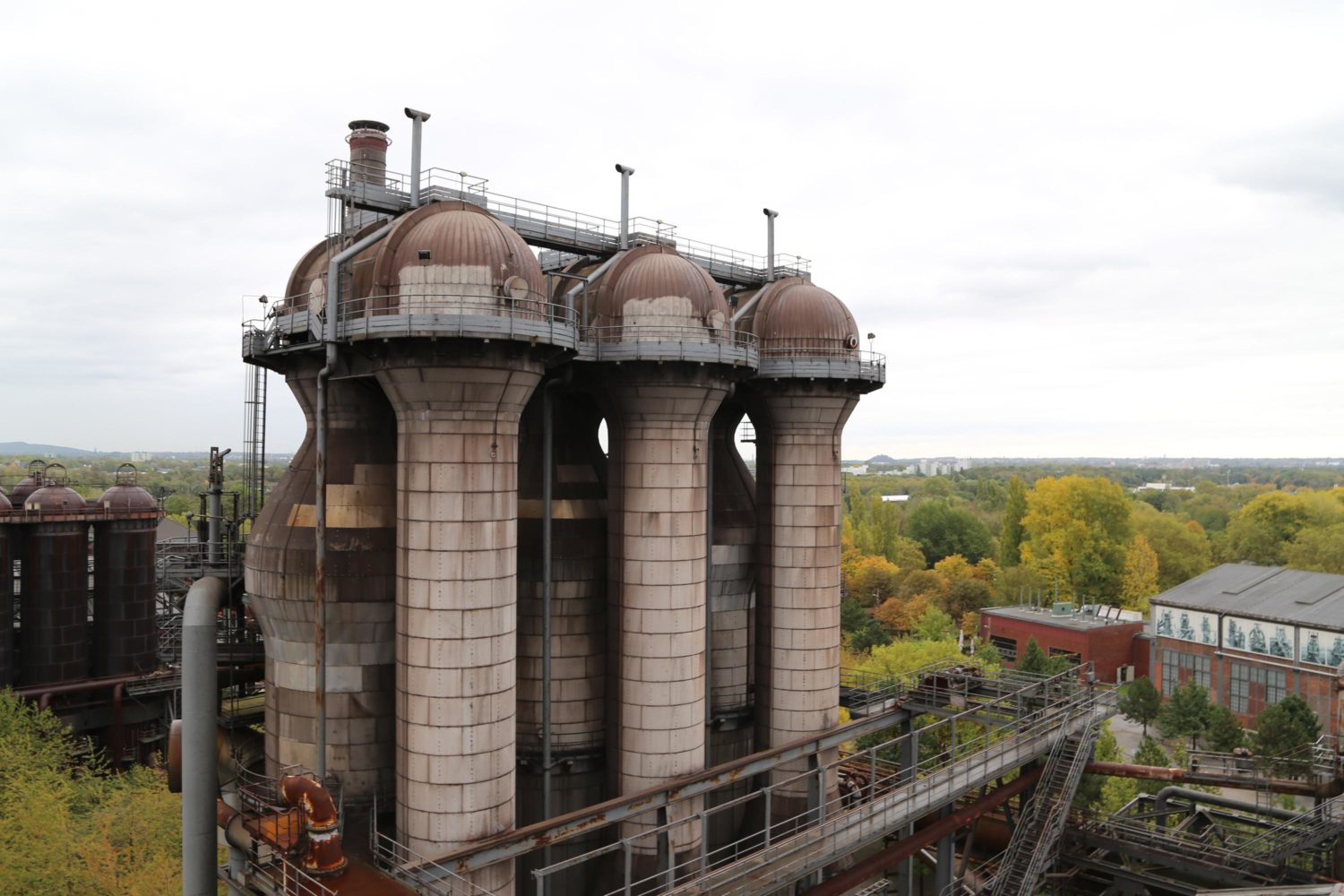
10.10.2019
We've all been in Cologne for a couple of days, experiencing some wonderful places.... Highlights included Kolumba museum, Insel Hombroich and Landschaftspark Duisburg-nord. We also enjoyed jägerschnitzel and beer.
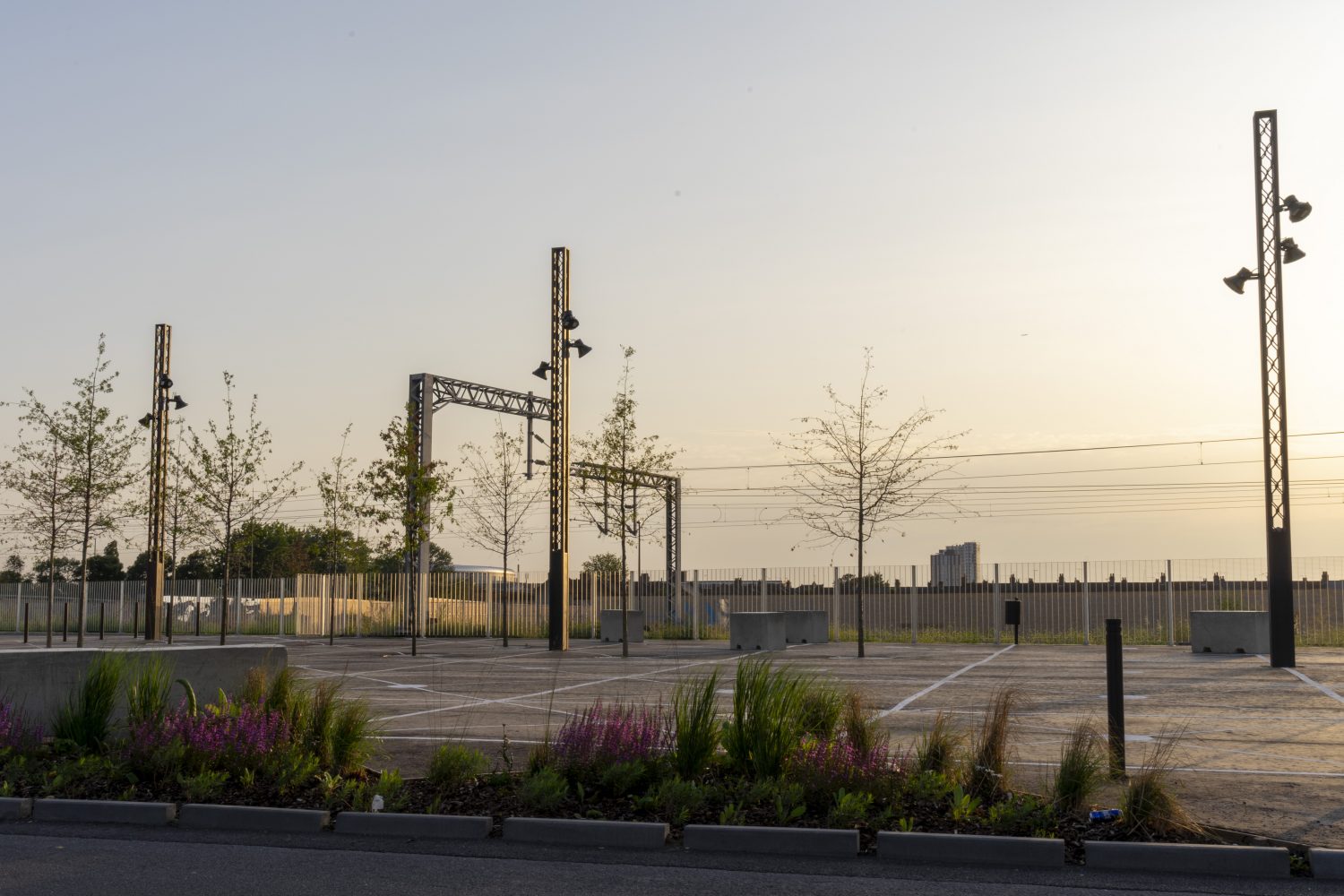
31.07.2019
Our project for Enfield Council and Network Rail at Meridian Water Station has reached practical completion.
The east and west squares and temporary routes allow access to the station which also forms a new public bridge over the railway connecting the communities of Upper Edmonton to the Lee Valley. For more information about the project click here.
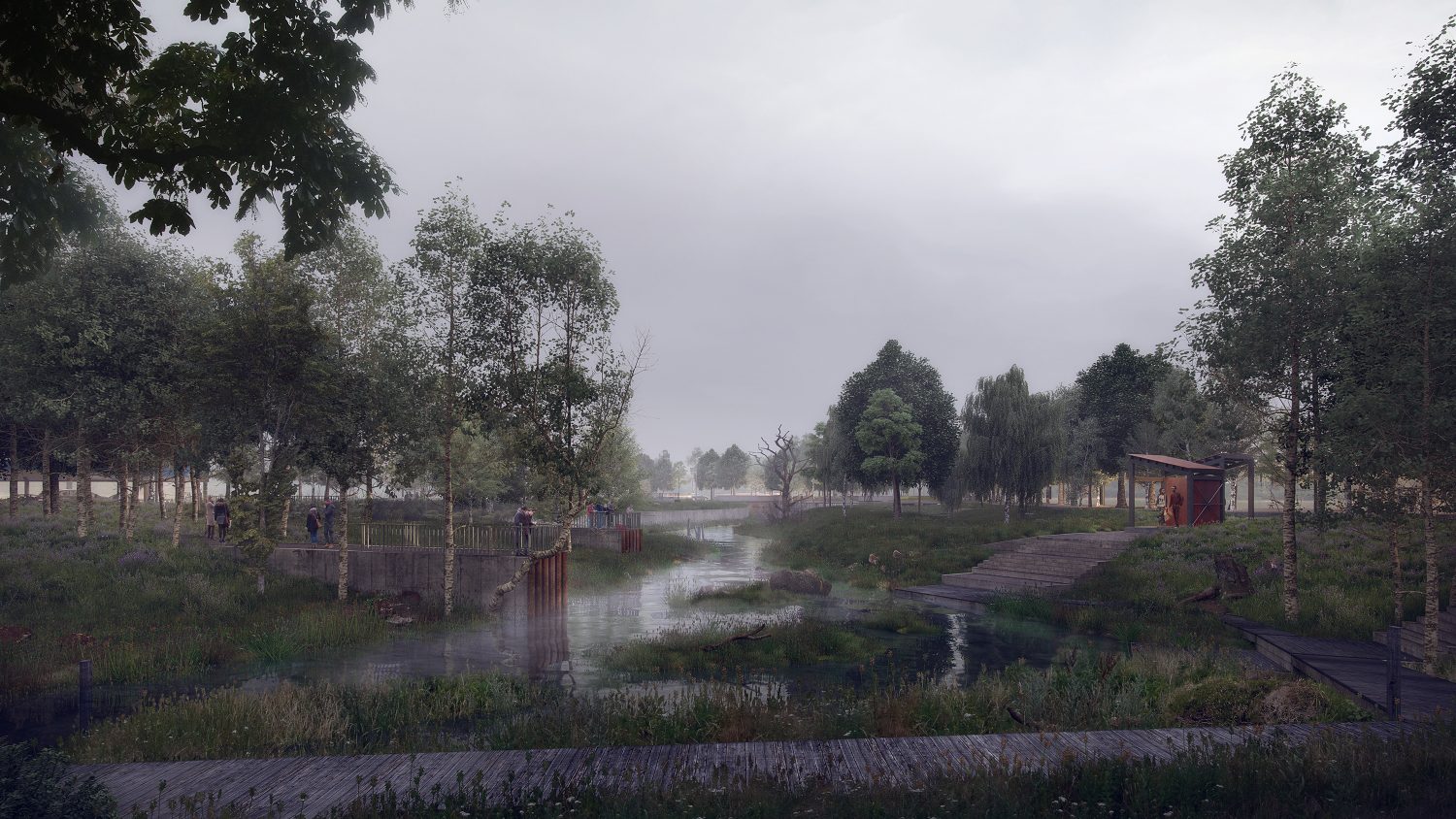
23.07.2019
As part of the Meridian Water Phase 2 and Strategic Infrastructure Works planning applications the two parks we have been working on for 18 months have been submitted for detailed planning approval. Together these parks offer over eight hectares of recovered habitats for the Lea Valley and will in future provide recreation and amenity space for some of the 10,000 people that will eventually call Meridian Water home.
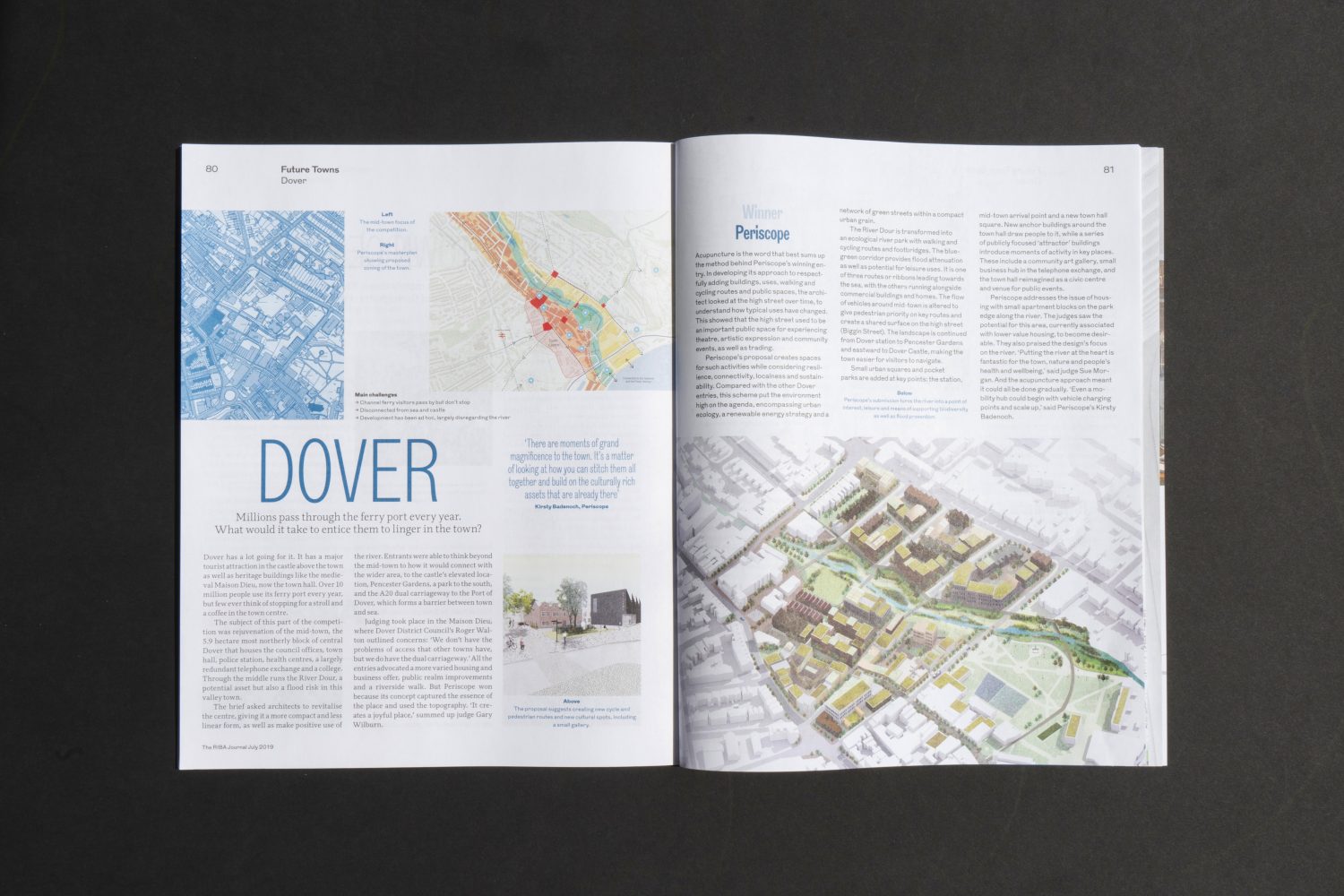
11.07.2019
Our winning proposal for Dover Midtown is featured in the RIBA Journal this month. Our work focused on four place making themes focusing on resilience, connectivity, localness and greening. Exploring the re-purposing of existing buildings, consolidation and mixing of uses and the naturalisation of the River Dour. Our proposal looks to a future experiential town centre where people live, work and learn and was praised by judge Gary Wilburn as ‘it creates a joyful place’.
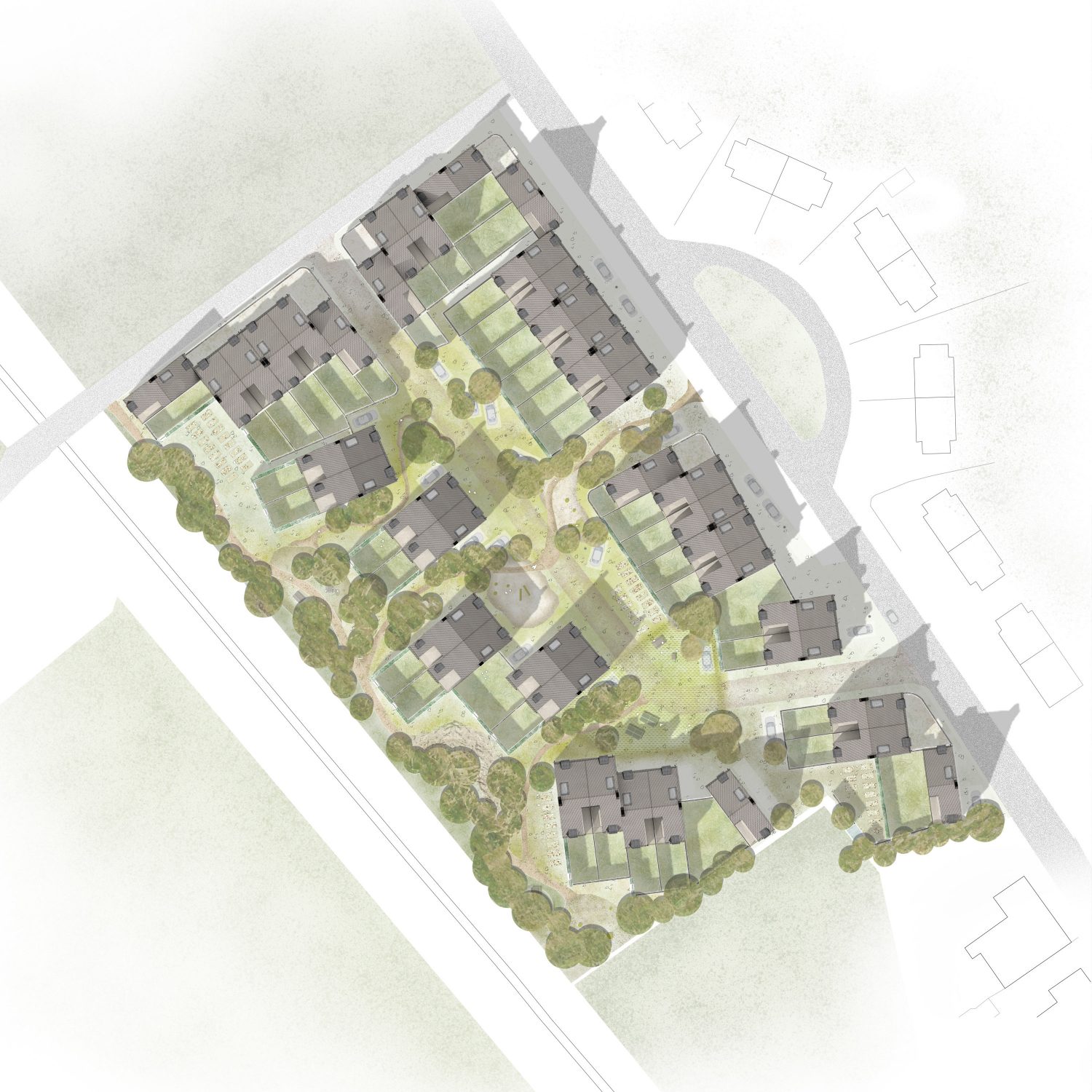
17.06.2019
Here is our proposal for a flexible housing typology which can grow from a 1 bedroom house into a three bedroom house over time. The masterplan arrangement has been informed by the local vernacular (in the Lake District village of Burneside) as have the houses. Low dry stone walls create front gardens which open onto a shared landscape of allotment gardens and wilderness play - the houses are built using a repeatable CLT frame, and feature open hung staircases and pop-out bay windows which overlook the hills to the west.
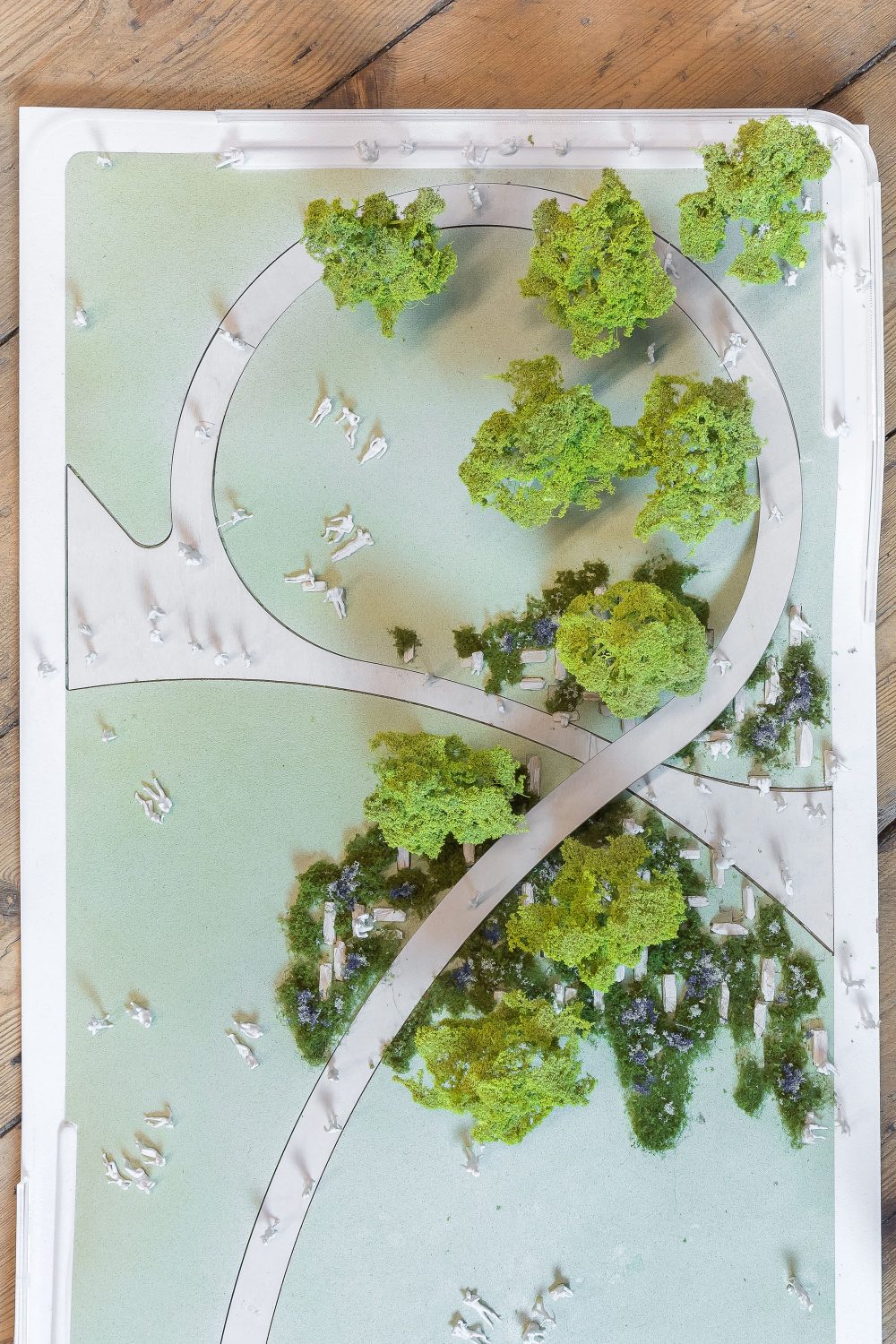
24.04.2019
We're delighted to be shortlisted for the Croydon Fair Field competition, working with West 8, Expedition Engineering, Donald Hyslop and Michael Grubb Studio. See the AJ article here.