The Colville Estate is home to a strong and active community living in tired post-war building stock. In 2010 a 15 year regeneration programme commenced with the aim of providing high quality new homes and new public realm.
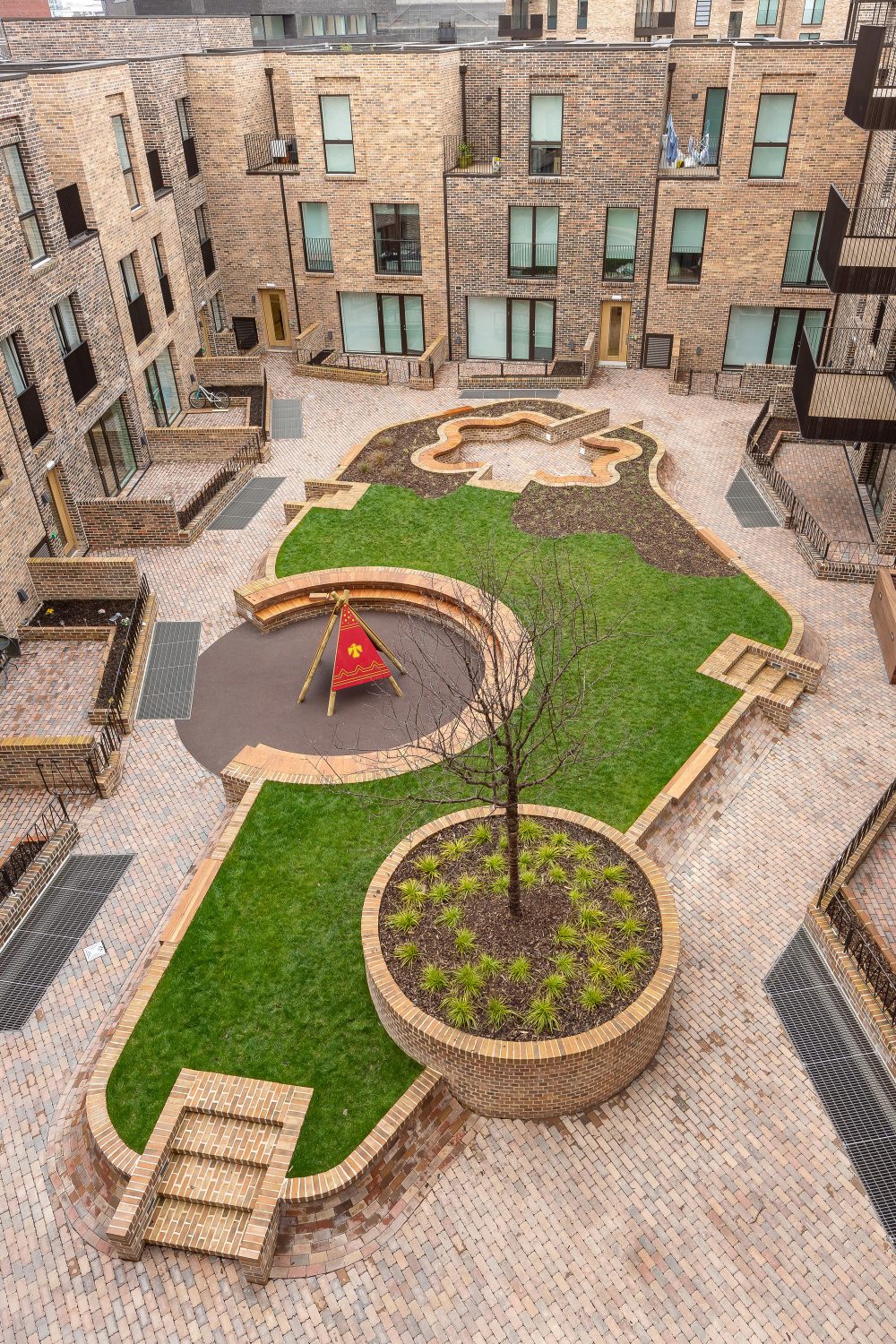
Photograph of courtyard
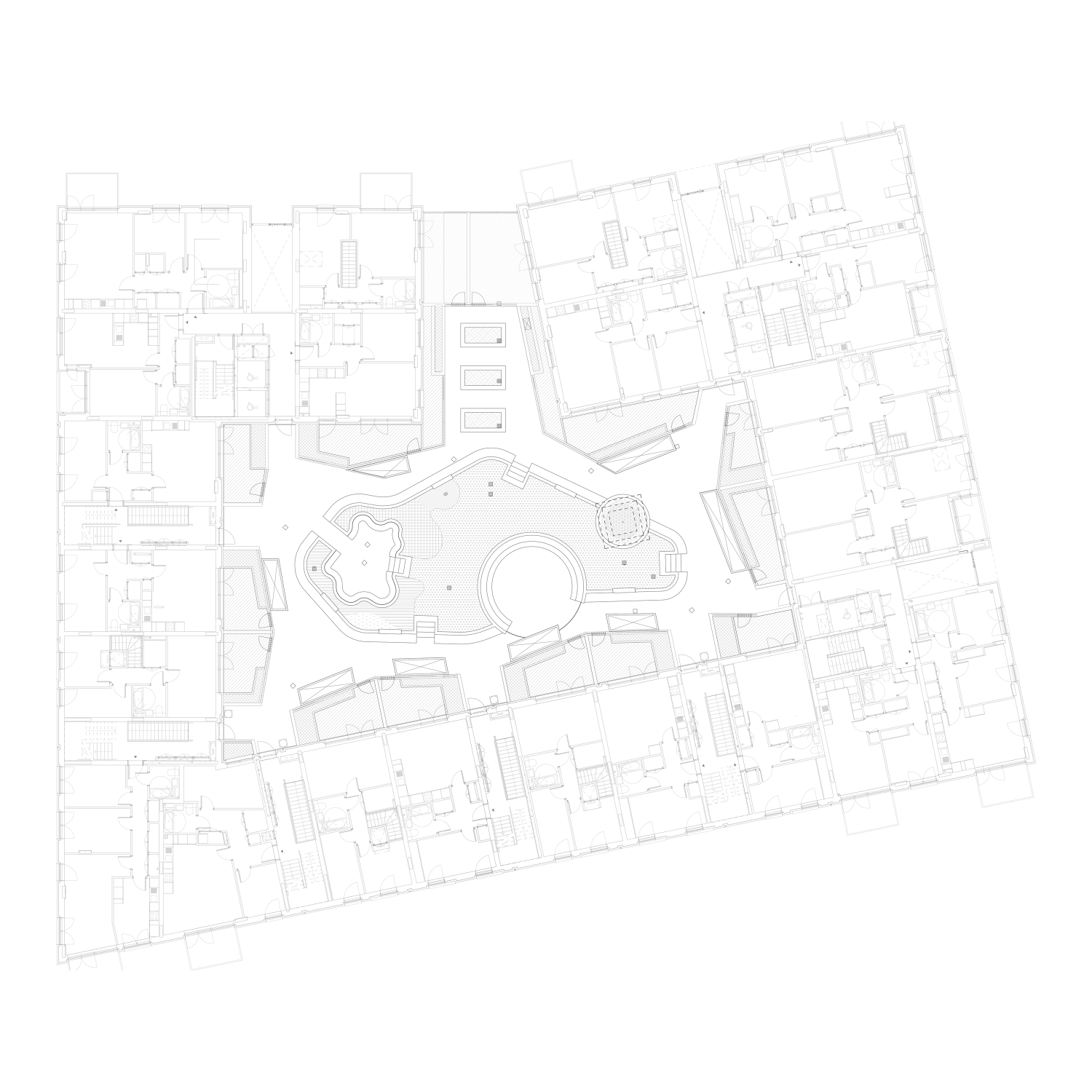
Courtyard level plan
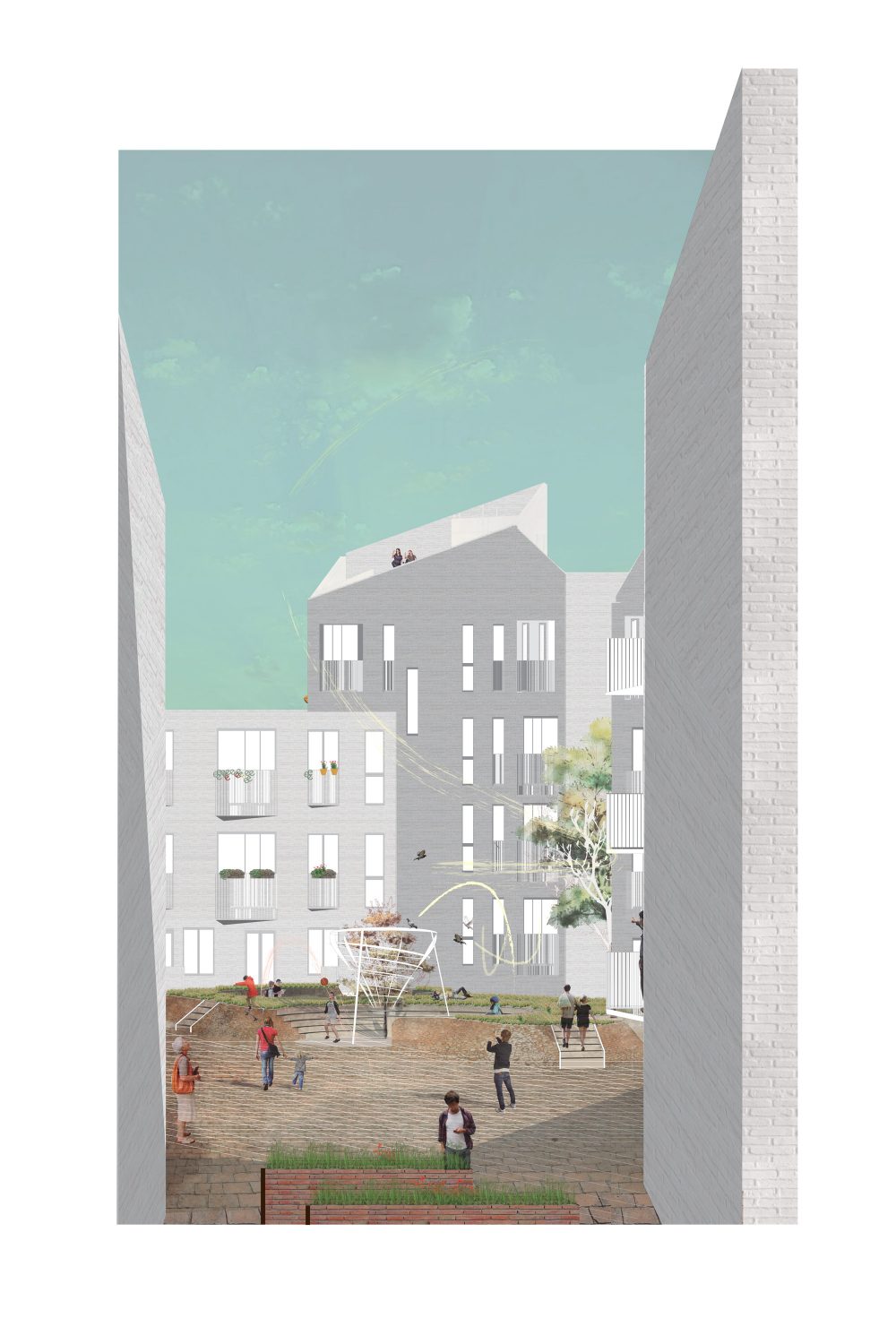
Collage view of courtyard
We were commissioned by Hackney Council to undertake landscape masterplanning work on the estate, weaving together 50 years of community and 10 years of design thinking into a joyful, coherent and robust place capable of supporting the community for generations to come. Our work includes the shared streetscapes, growing spaces, pocket parks, play spaces and roof gardens.
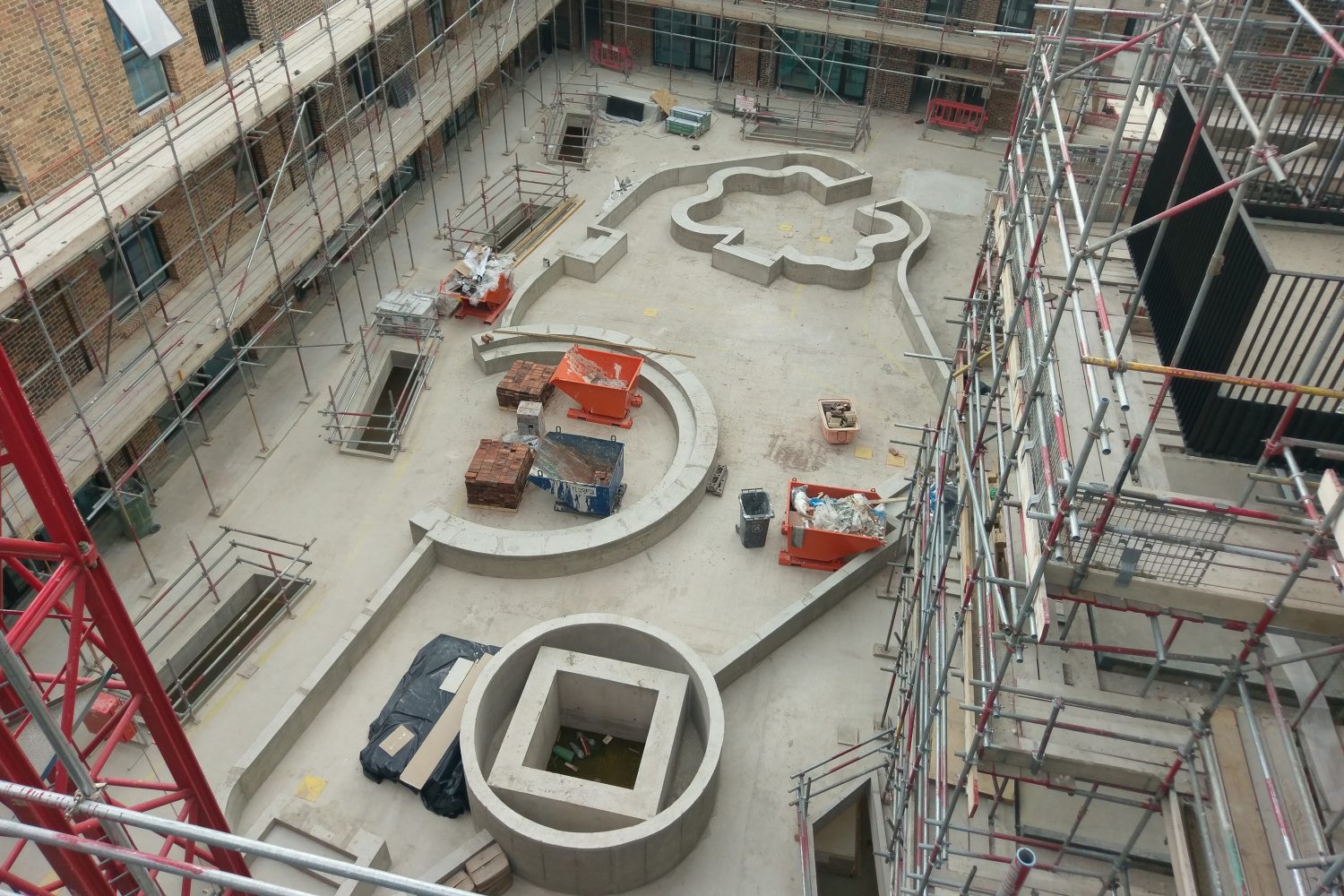
Courtyard during construction
The Colville Estate Tenants and Residents Association (CETRA) has been involved throughout the masterplan process and has collaborated in the development of proposals for the estate including the public realm design. We took particular care to engage the residents thoughtfully, with large-scale models and detailed presentations on material specifications.
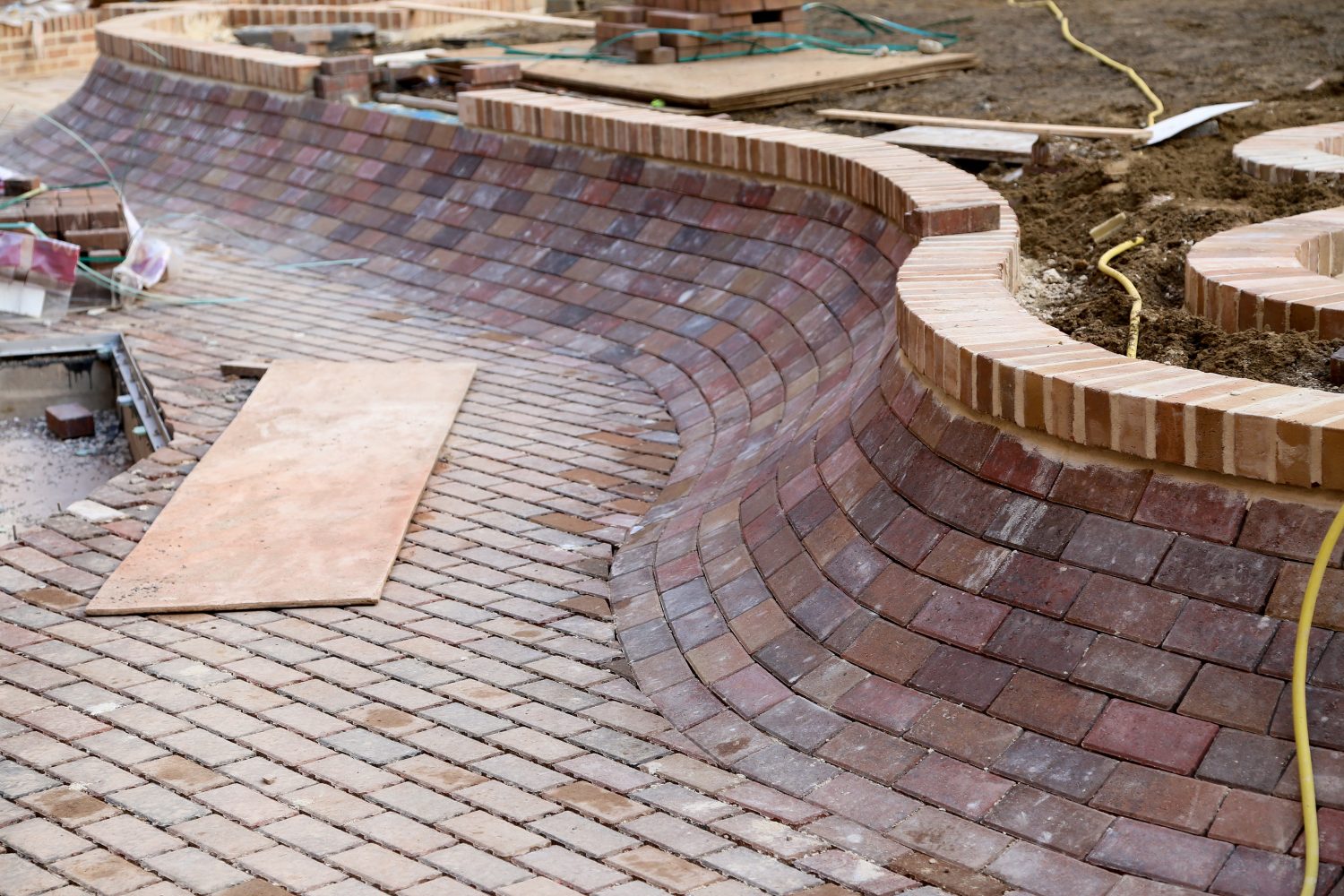
Detail photograph of curved brick planter during construction
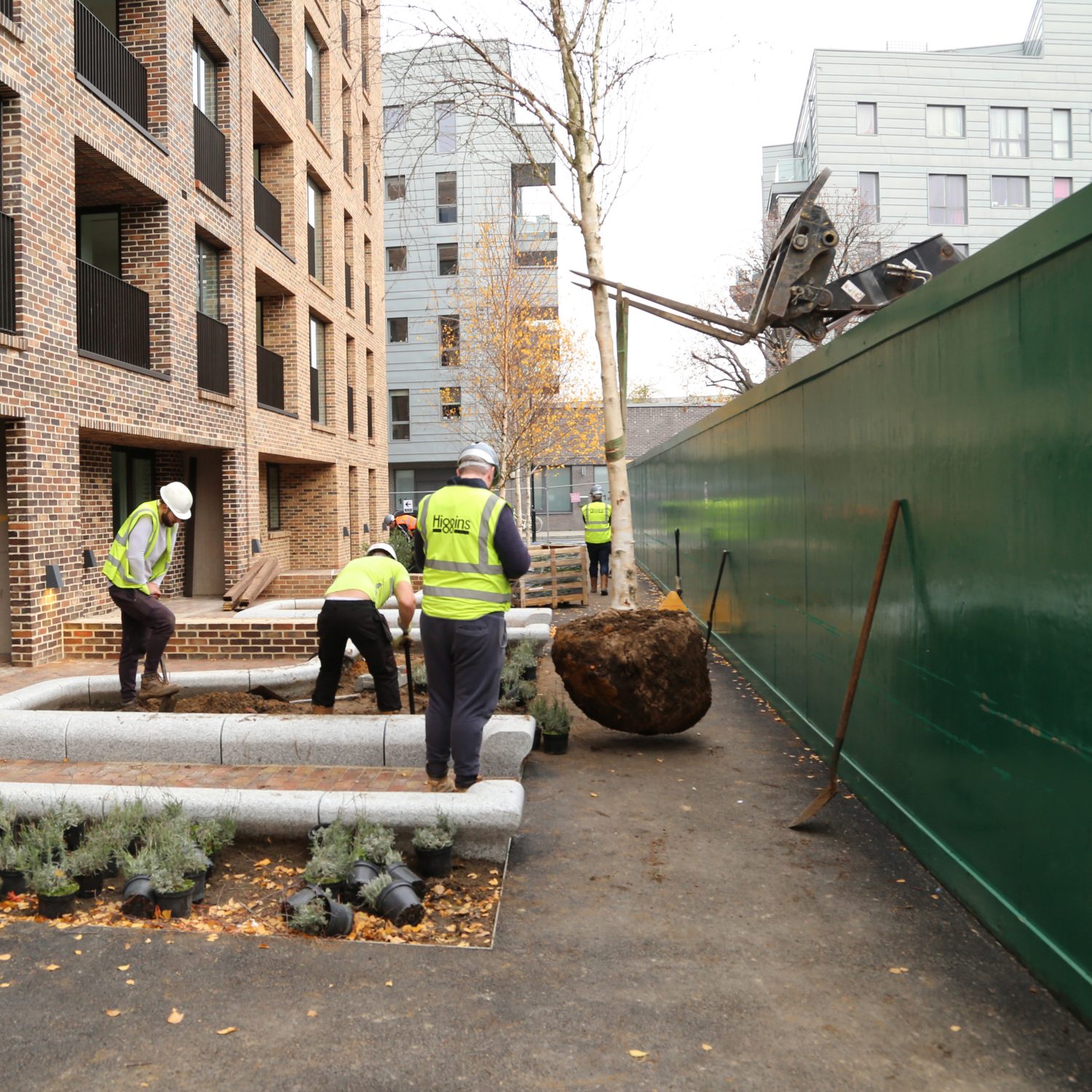
Photograph during construction of trees being planted
Recently we have worked on RIBA Workstages 2-6 for Higgins Construction on the delivery of the landscape associated with Branch Place (the mixed tenure element of the Phase 2 of the masterplan) comprising several streets and gardens together with a large podium courtyard. Designed in collaboration with MUF Art/Architecture in a team led by Karakusevic Carson Architects, the podium garden contains growing space for residents, a meadow, a cherry tree, an amphitheatre, playable spaces and informal seating.
The project won a Civic Trust Award in 2020.
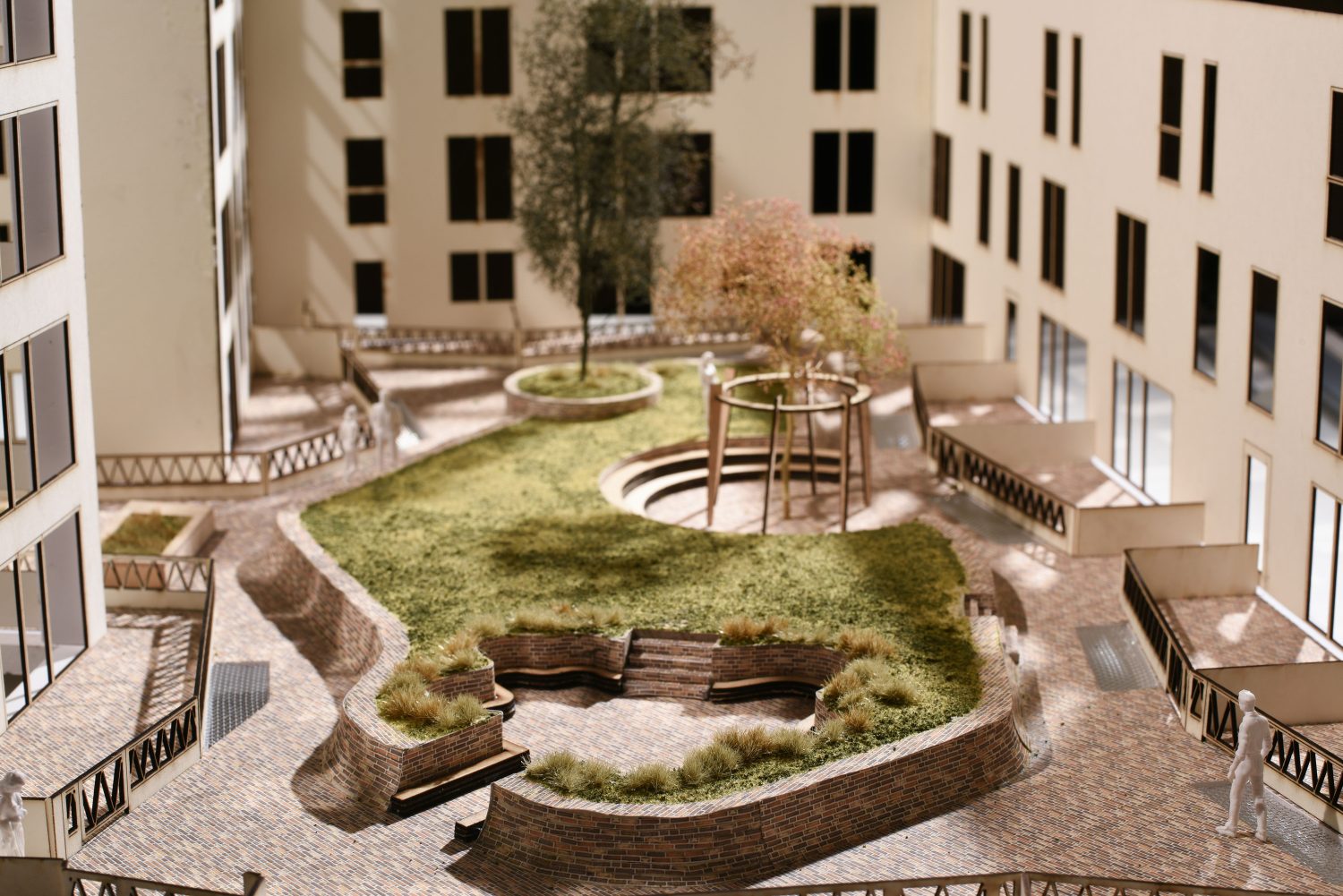
Photograph of 1:50 scale model
| Client | Hackney Council |
| Year | 2019 |
| Project Value | £600,000 |
| Sector | Public Realm / Housing |
| Service | Landscape Architecture |
| Collaborators | Karakusevic Carson Architects / Muf architecture/art / Higgins Construction, Tully De'Ath |