Periscope and Assemble collaborated to design a family of new visitor pavilions and enhance the public realm at the British Museum.
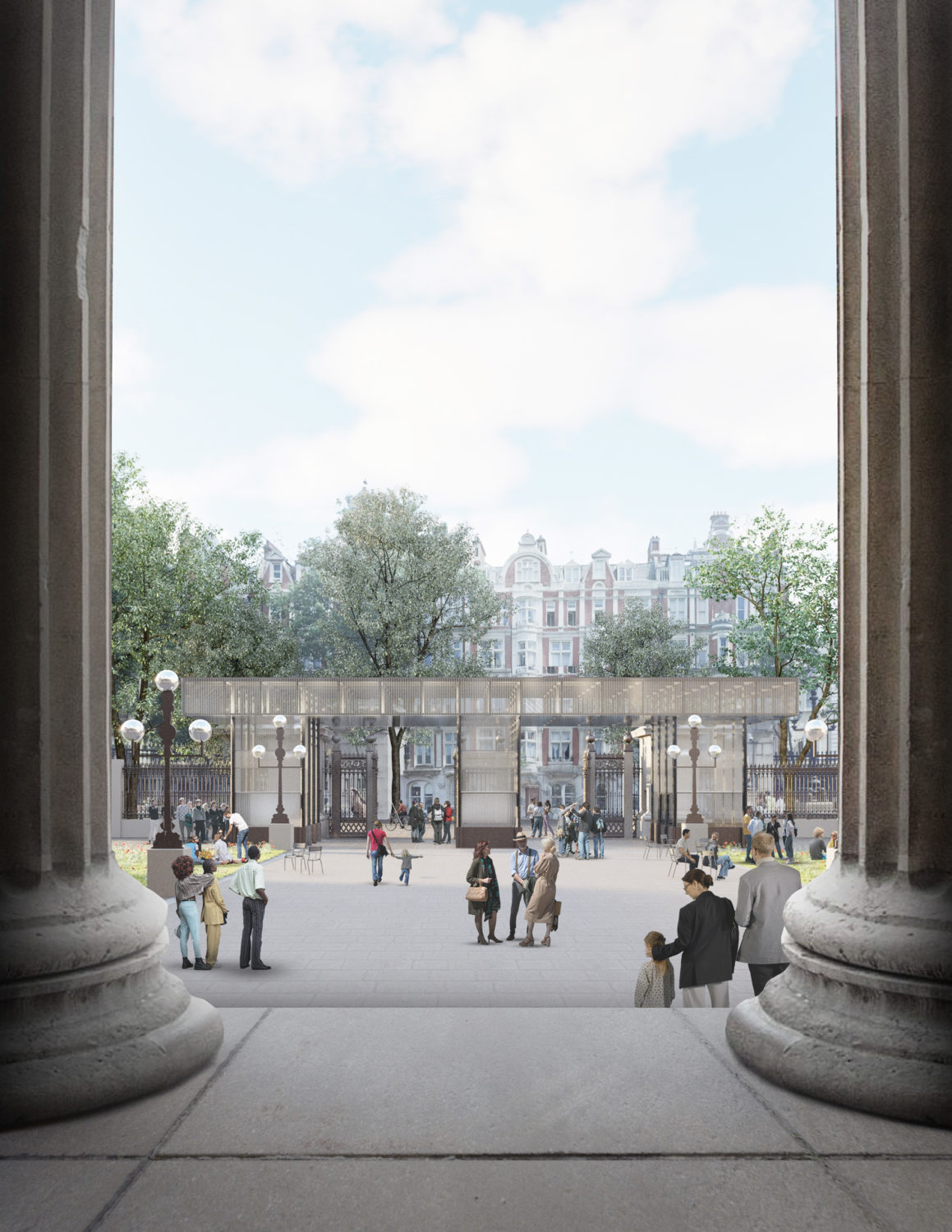
Computer generated image of the South Pavilion seen from the South colonnade
The proposal seeks to revive the experience as envisioned by the original architect, Robert Smirke. The design of the pavilions is influenced by elements of the Museum’s architecture, including Sydney Smirke's cast-iron gates, railings, and stone gatehouses. The South Forecourt pavilion is designed as an extension of the existing gates, drawing inspiration from architectural types such as the Propylae and Porte Cochère, which are familiar gatehouse styles associated with Smirke.
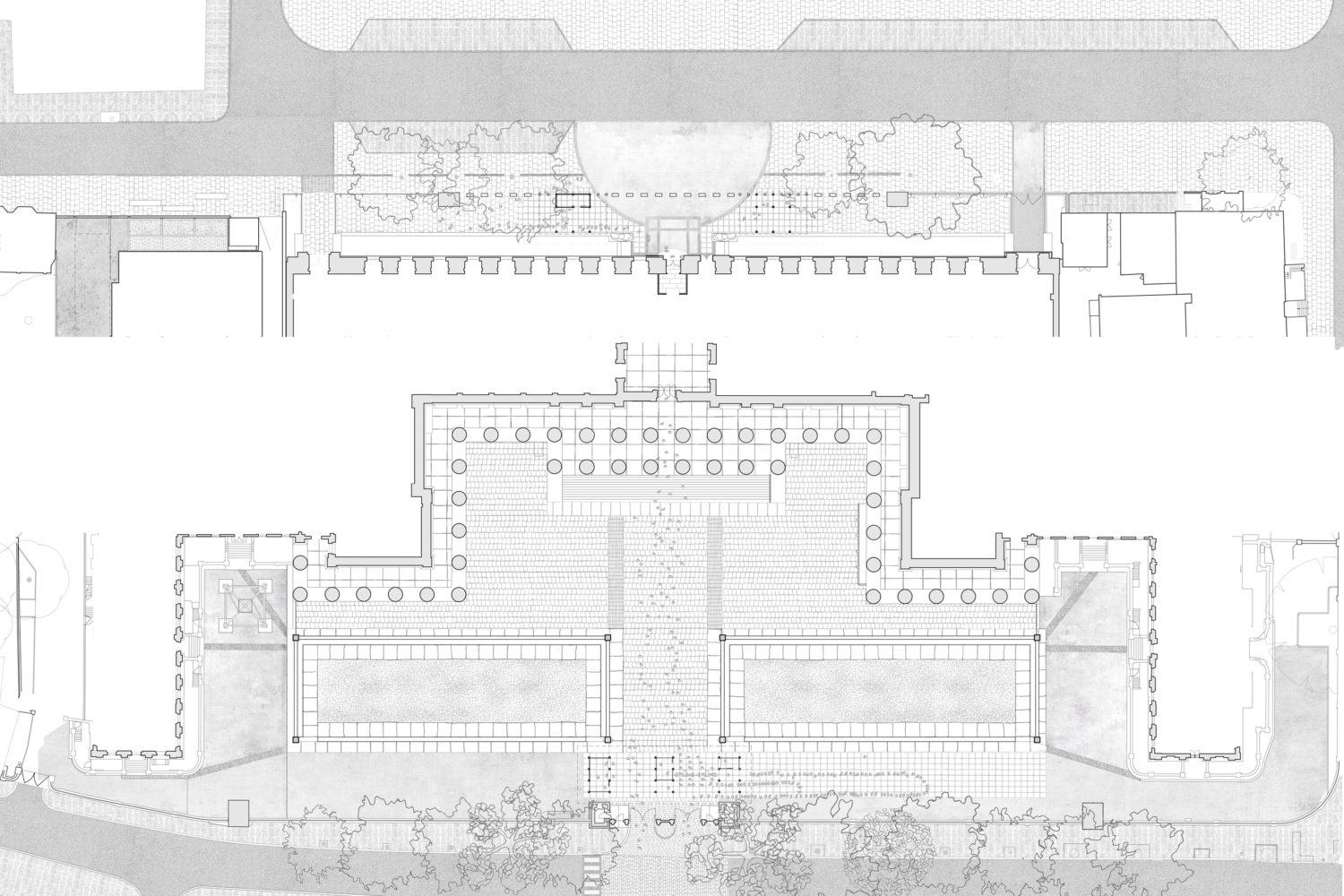
Plan drawing of the north and south entrances
The final pavilions will be co-designed with skilled artisans, incorporating elements such as cast iron column bases, decorative panels and carved timber columns. Our proposal also explores opportunities for temporary displays on the surface of the new gatehouse.
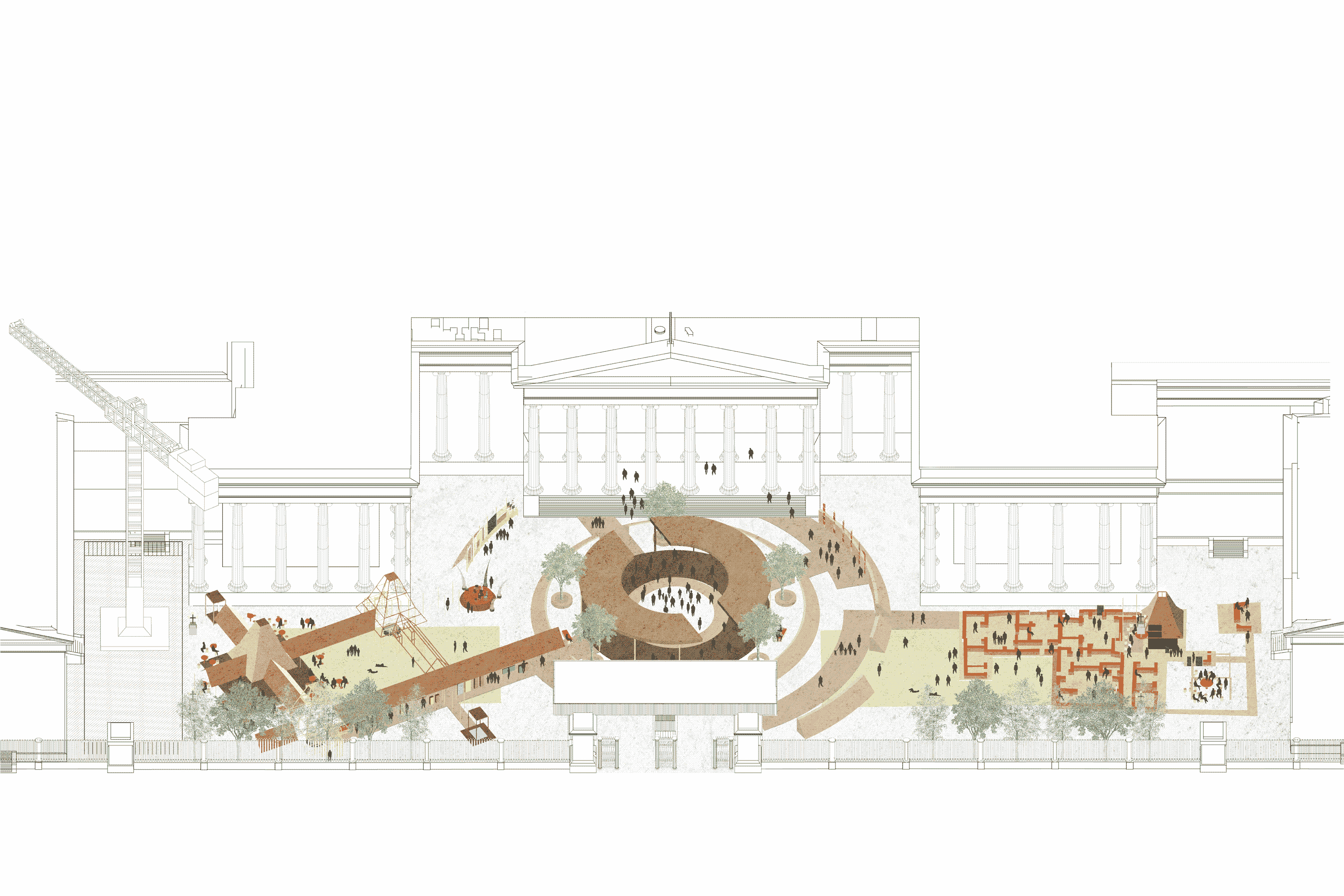
Computer collage of forecourt event test
One of the main advantages of placing the pavilion along the boundary is that it allows the expansive South Forecourt to function as a space for experimentation and innovation. This flexibility will help the Museum assess the potential role of this area in the long term so as to inform the permanent project.
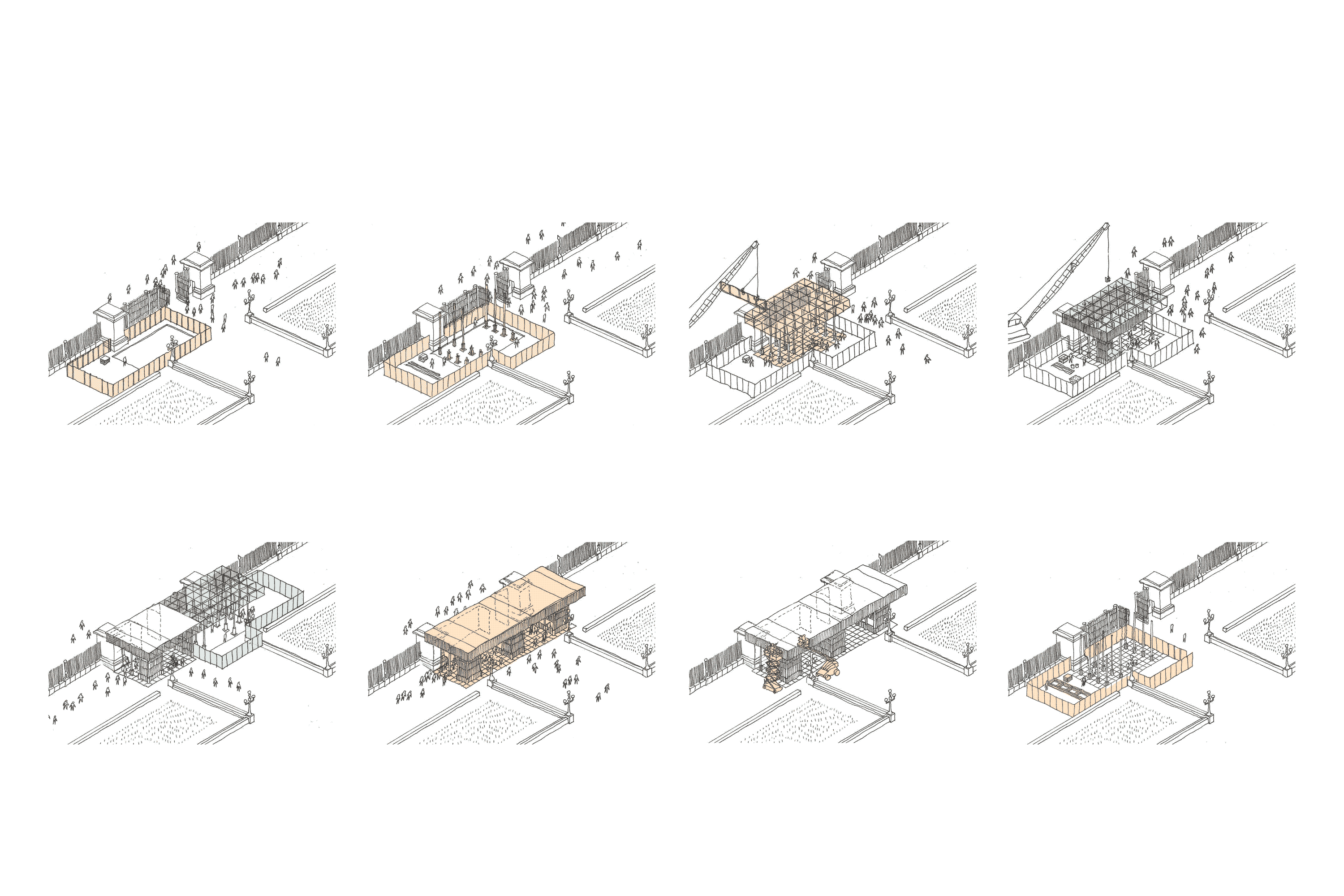
South Pavilion Construction Sequence
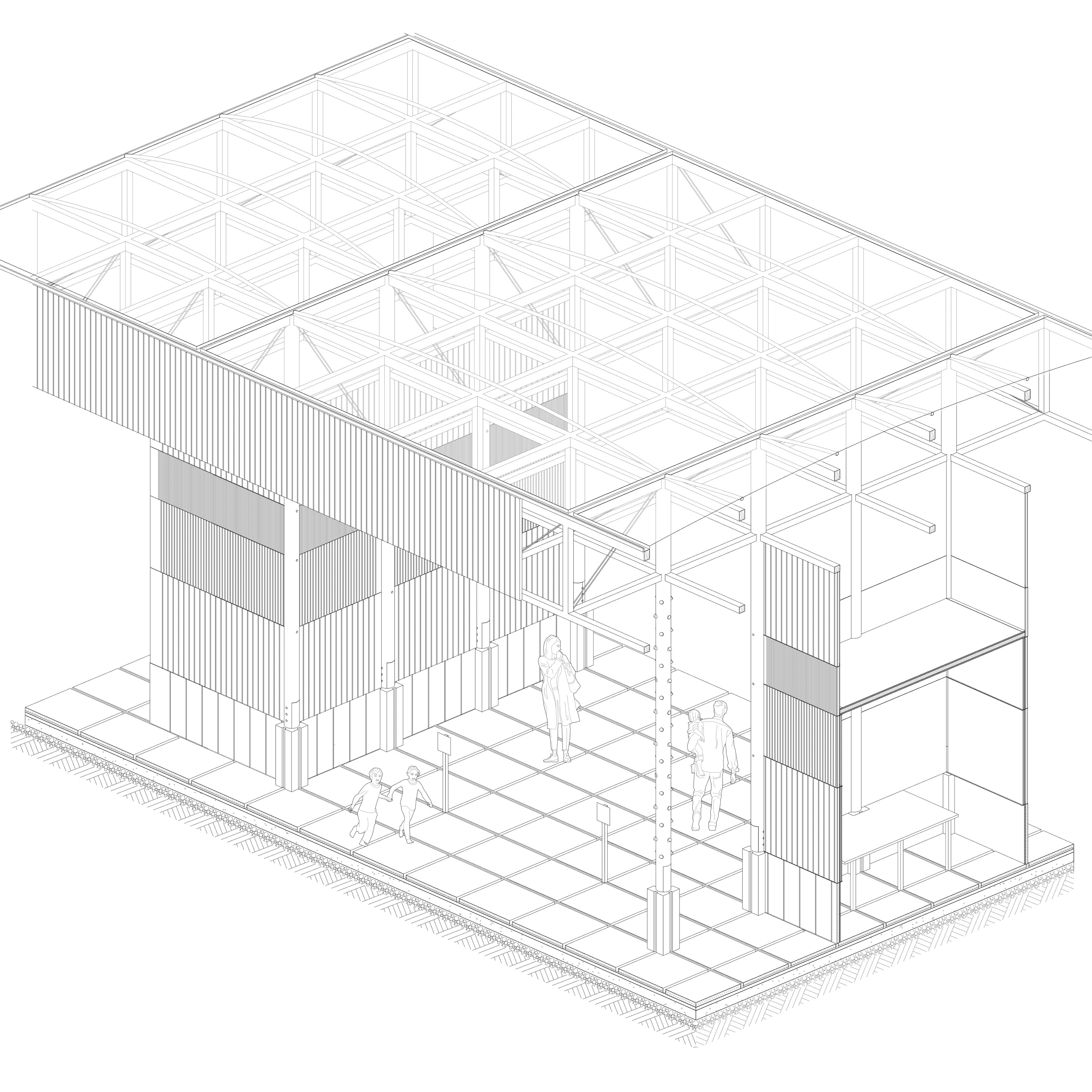
South Pavilion Axonometric Drawing (Assemble)
At the northern entrance, two symmetrical pavilions are proposed: one dedicated to security and the other designed for flexible use, aligning with aspirations for a pedestrianised Montague Place. The use of a modular prefabricated construction system enables the pavilion to be built in two halves, ensuring operational continuity while respecting the needs and servicing requirements of the South Forecourt.
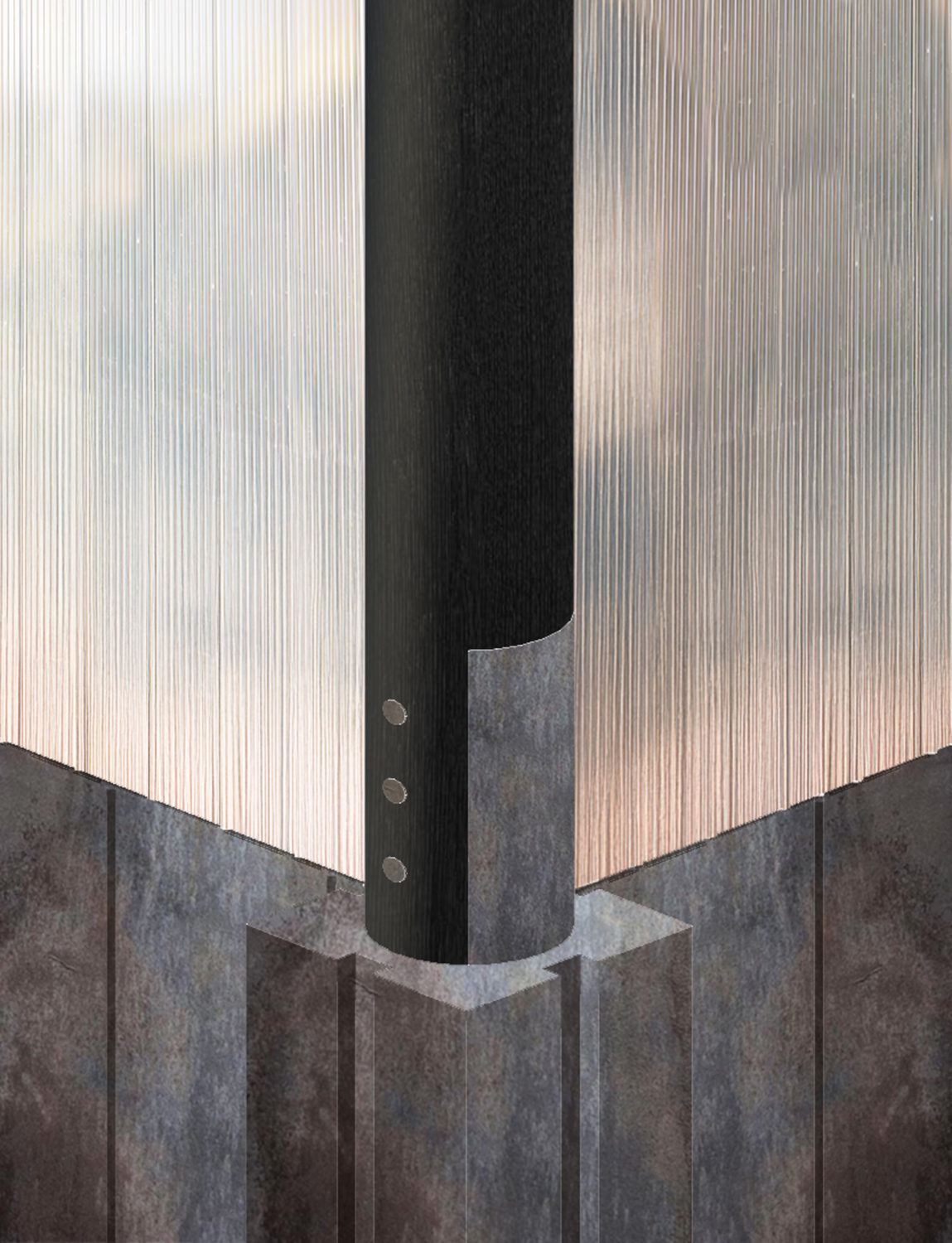
Cast Column detail (Assemble)
The landscape approach works across time to reach a comprehensive urban framework aligning permanent and temporary programmes. Our aim for the short term is to deliver the highest possible quality in welcome and arrival experience for all users at the north and south of the Museum, building in two short phases. The medium-term scheme proposes the removal of the dwarf walls and the introduction of two accessible ramps on either side of the existing south forecourt central stair. These actions remove physical barriers, enable the interim testing programme and will integrate with major streetscape and public realm transformation projects introduced as part of the wider Camden Council initiatives.
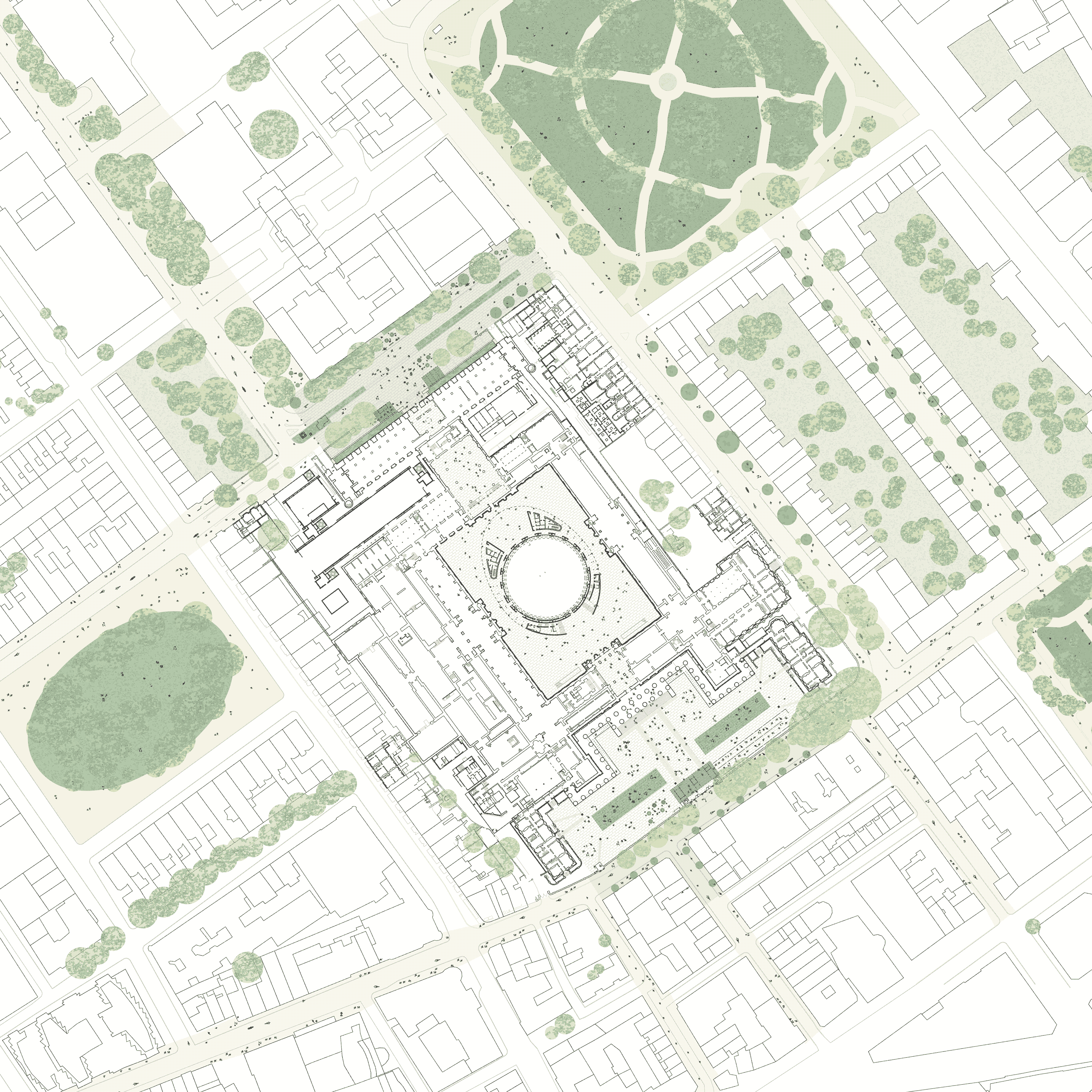
Restoring the museum as a piece of civic infrastructure for London
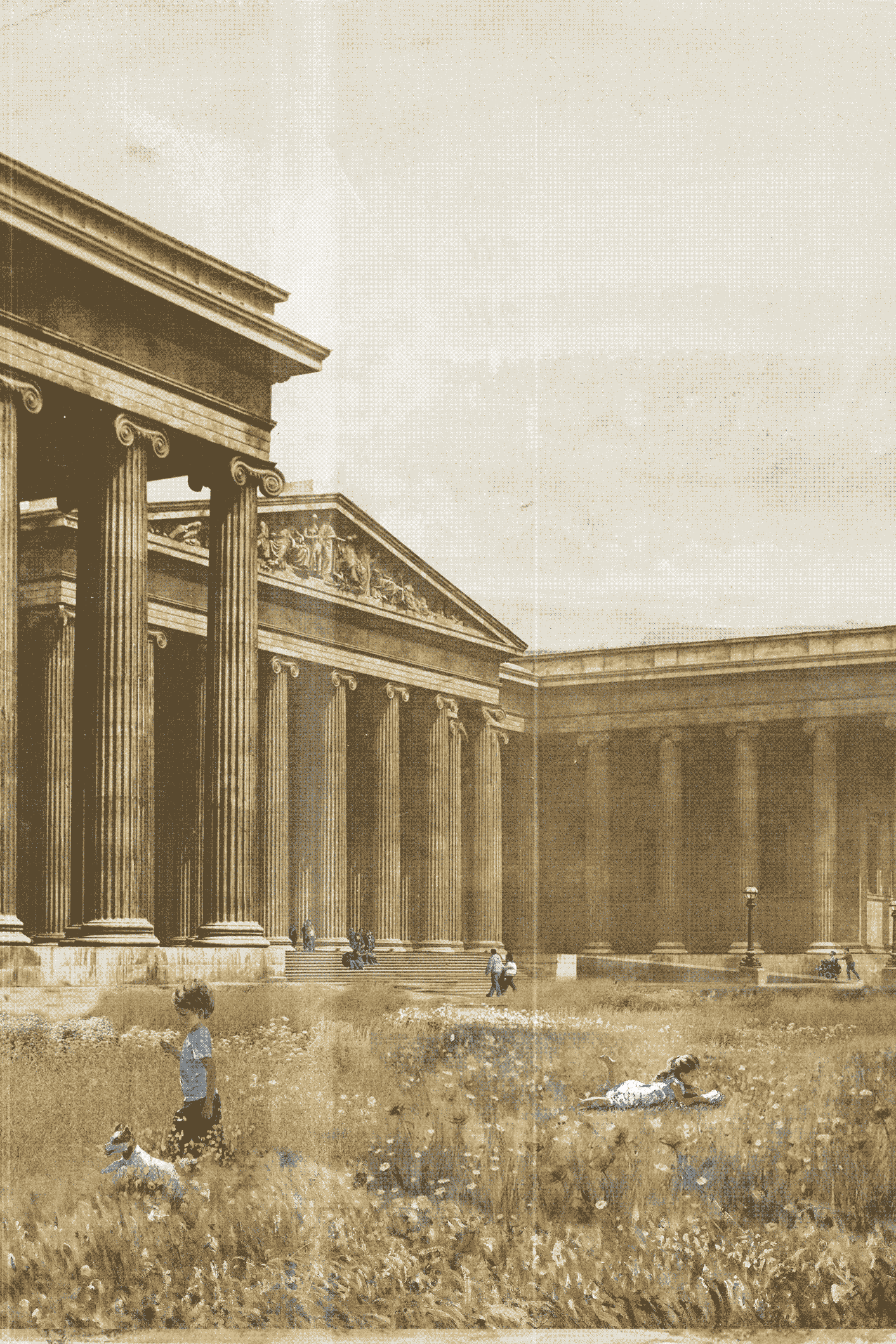
Computer collage of the interim biodiversity enhancements
| Client | British Museum |
| Year | 2024 |
| Project Value | £6m |
| Sector | Public Realm / Culture |
| Service | Architecture / Landscape Architecture |
| Collaborators | Assemble/ Neal Shasore / Store Projects |