Gurnell Parklands is a key component of the future West London regional park, which is being brought forward along with the redevelopment of the Gurnell Leisure Centre.
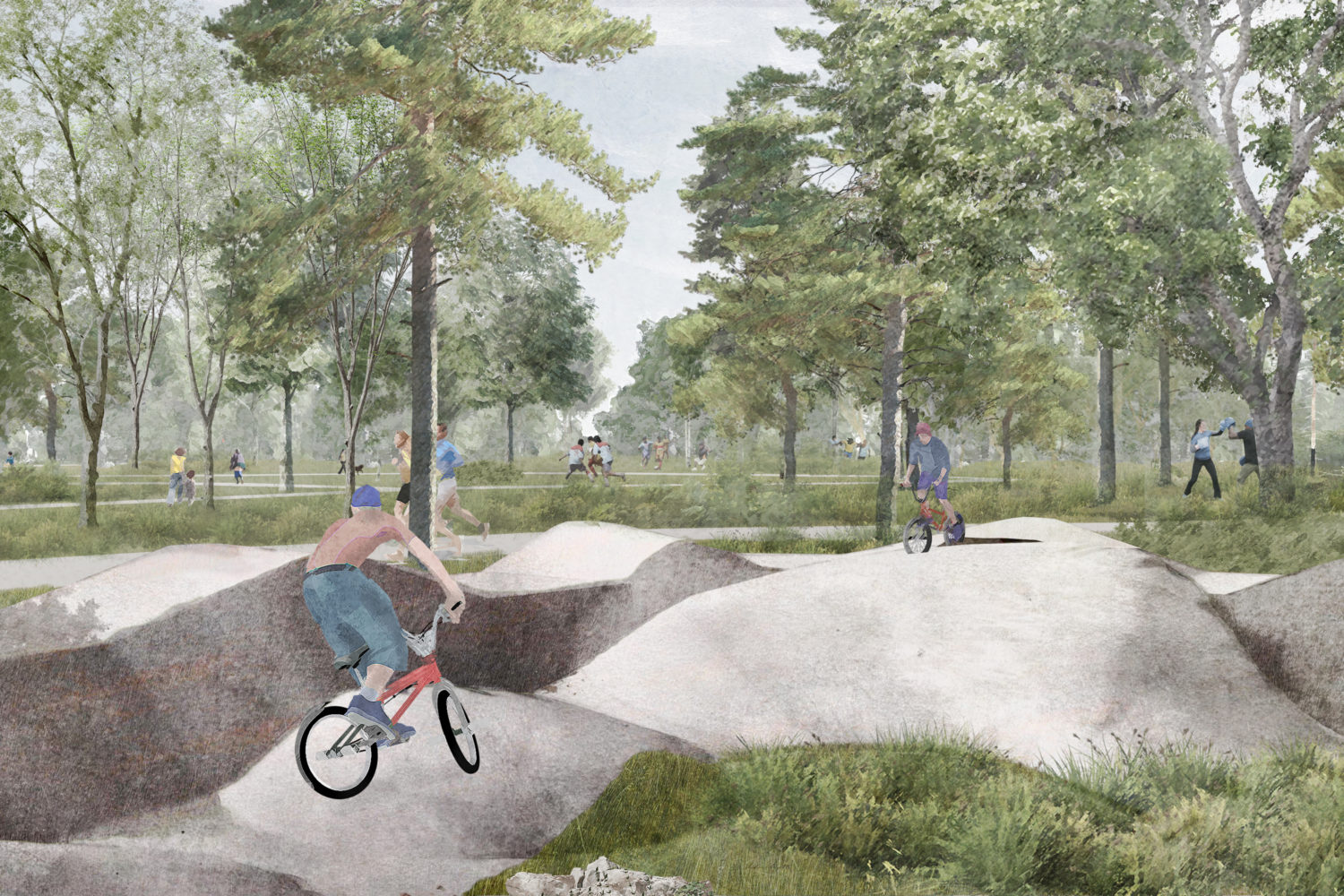
Collage view of the reprovided pump track and new urban woodland
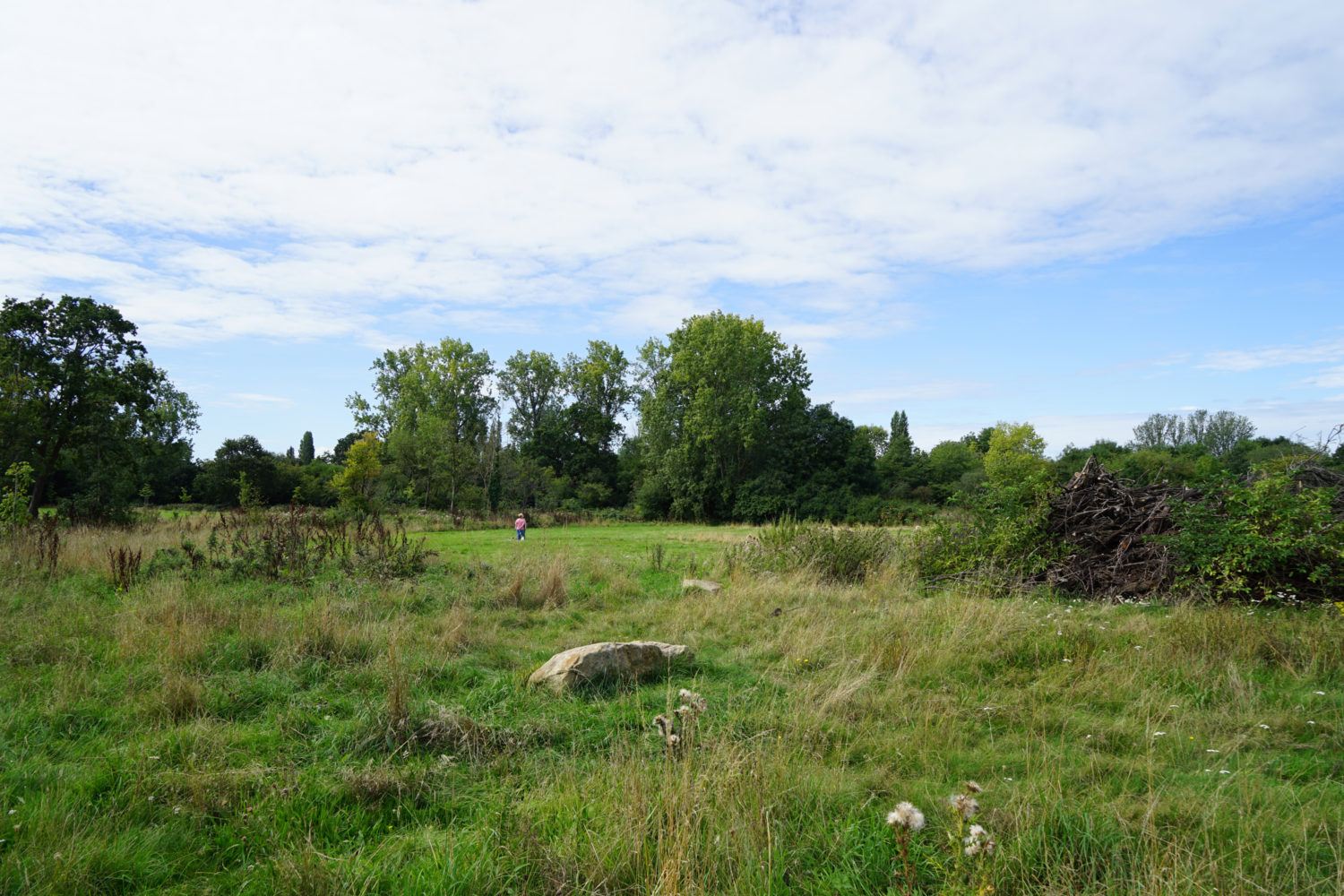
Photograph of the existing park
The site is an important piece of the larger Brent River Park (BRP), an open space that traces the meandering route of the River Brent, with urban development along the valley edges, framing the flood plain – a character reflected on this site. The landscape approach creates a place of high ecological value that spatially complements the more open areas within the BRP by creating a distinctive parkland environment.
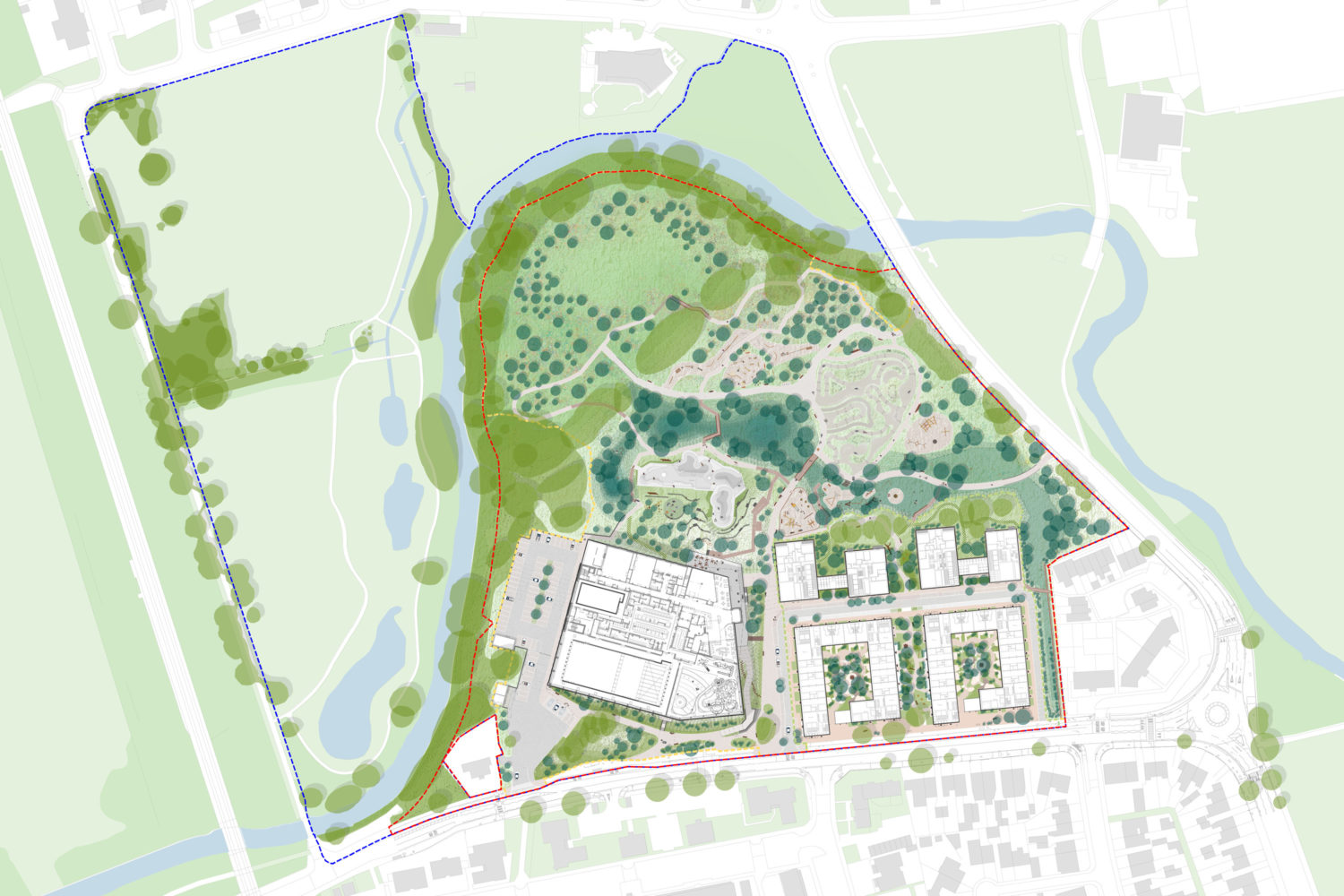
Illustrative masterplan
Amongst enhanced ecological areas the landscape strategy proposes new and inclusive sports and play facilities, better connections to the River Brent corridor, flood management with natural play elements, and a green infrastructure-led setting for the new Leisure Centre and future homes. Together, the landscape and leisure centre have been conceived holistically providing amenities for a wide variety of users, specifically focusing on improving access for women and girls to urban parks in London.
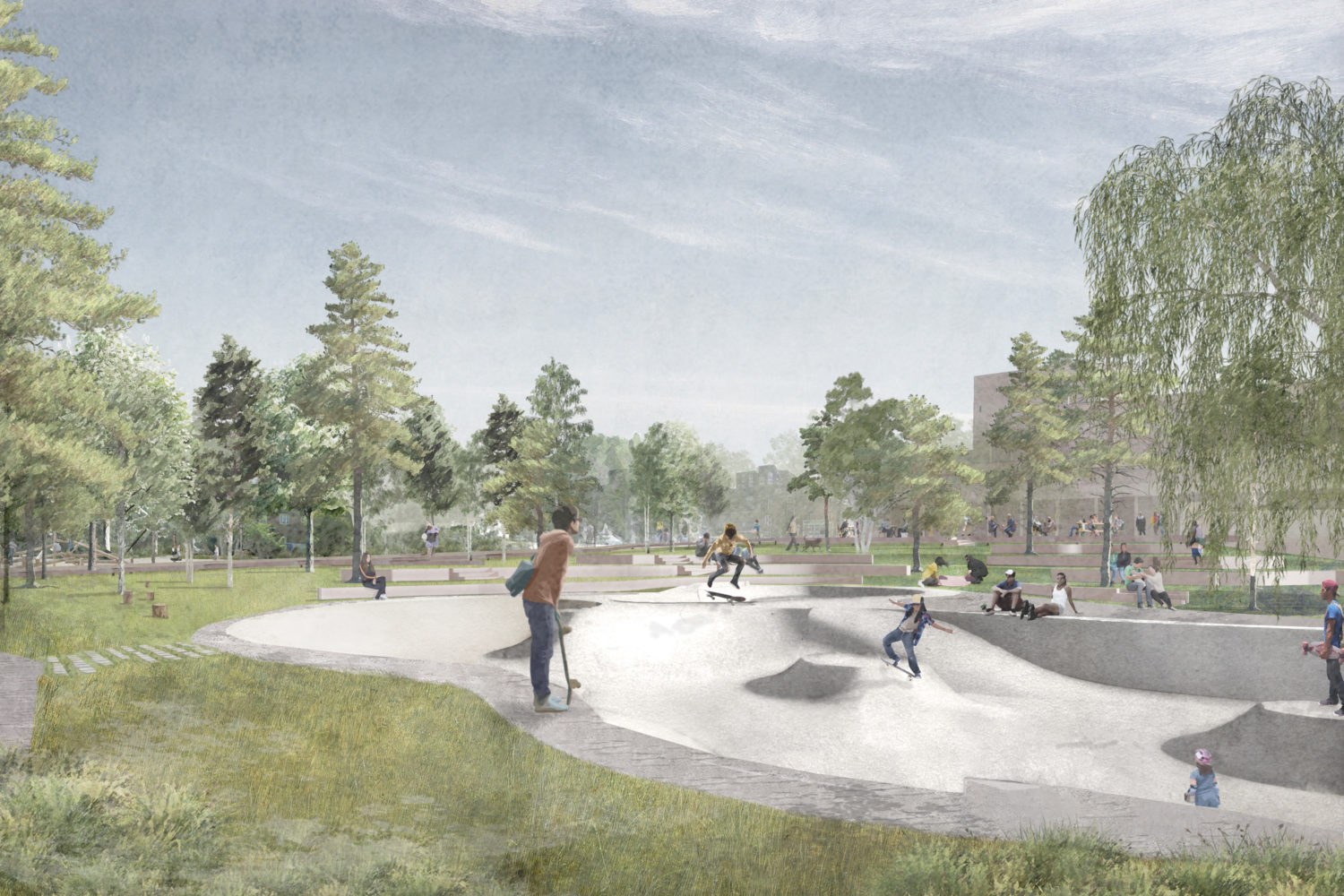
Collage of the proposed skatepark
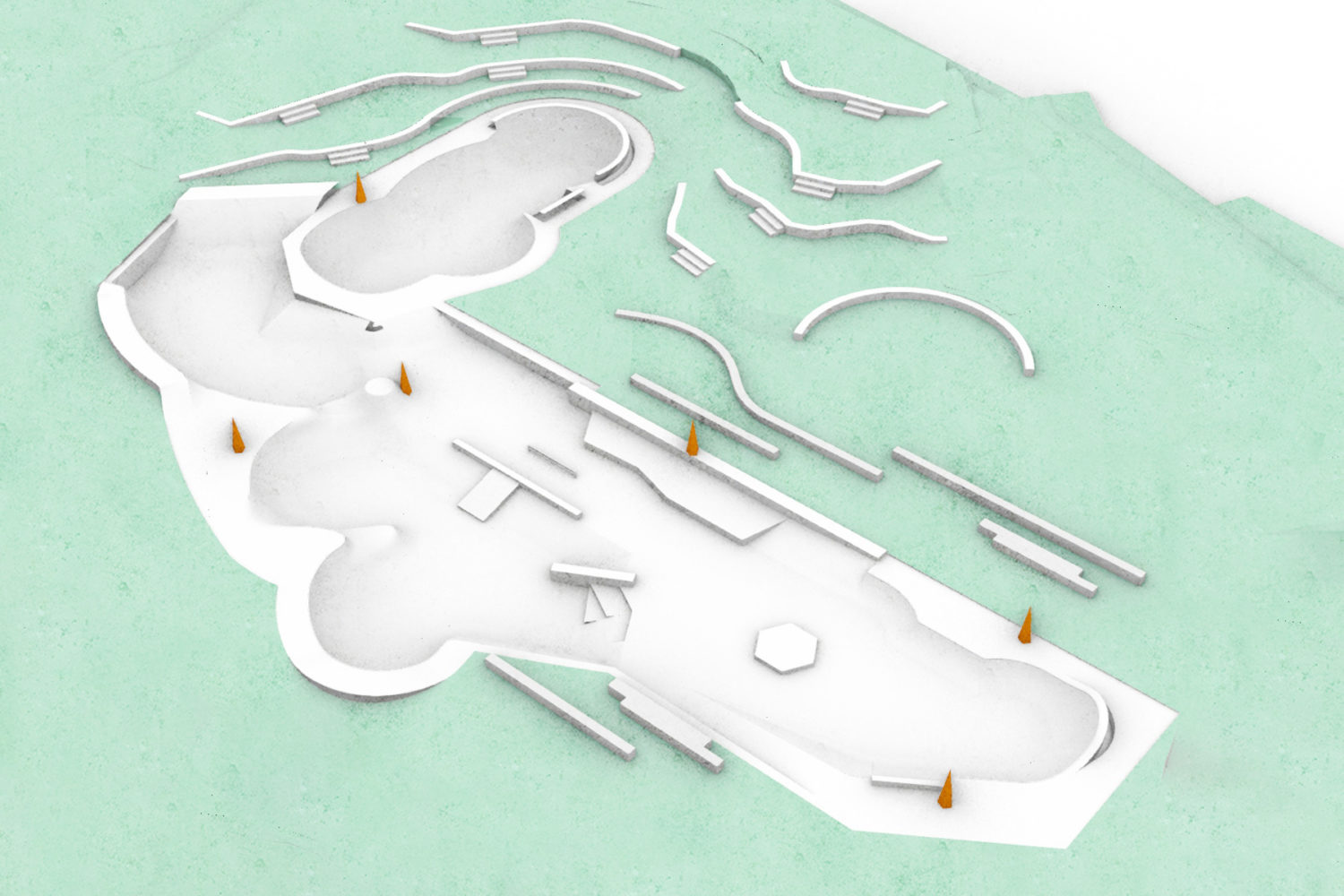
Diagram of the proposed skate park
The focus of the proposal is to leverage the River Brent and its floodplain to create a climate-resilient landscape, bringing attributes of successional woodlands and floodplain typologies in dialogue with the adjacent urban condition. Planting will transition from rich riverine, woodland and floodplain characters to more formal and urban as it meets the leisure centre and homes.
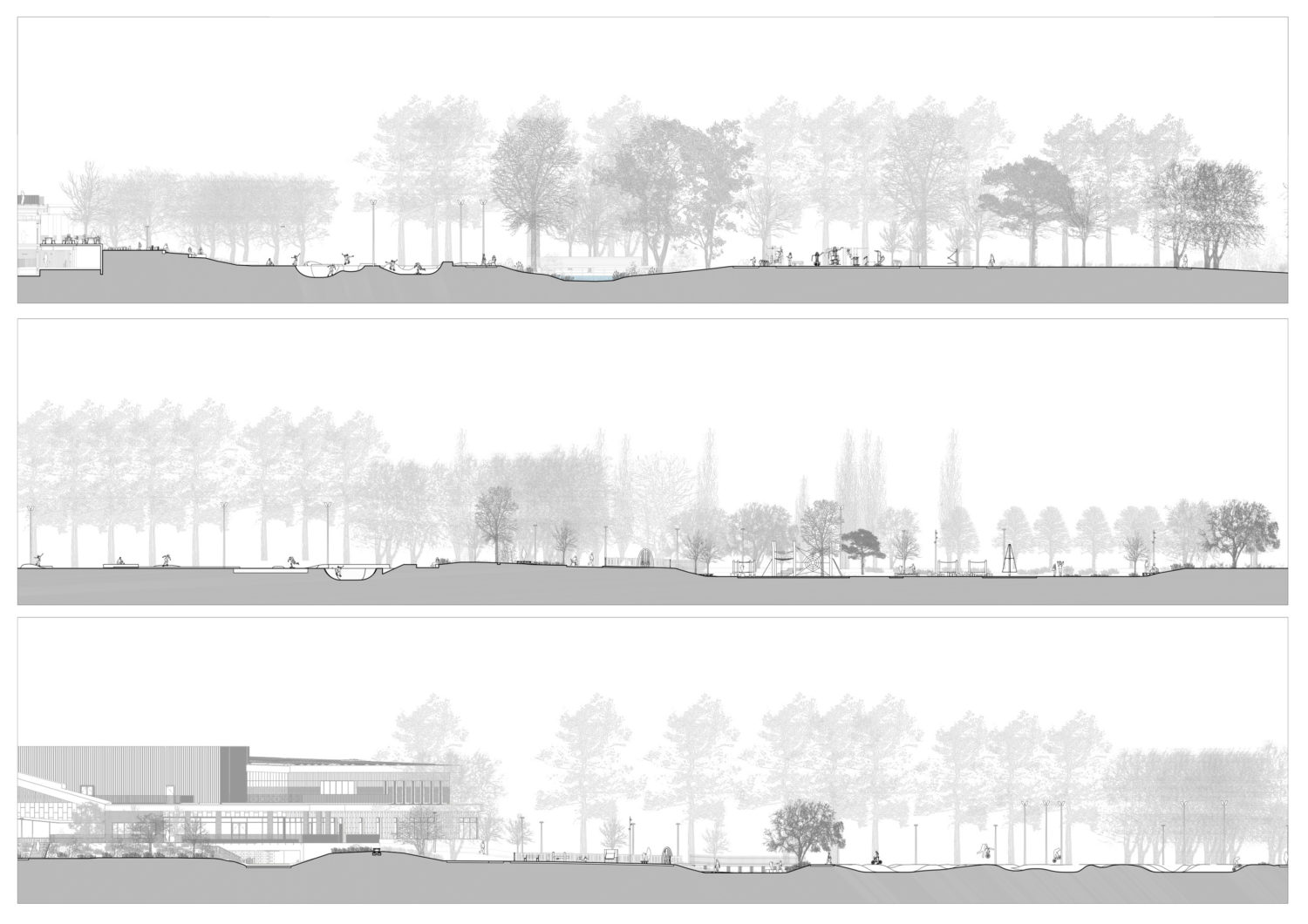
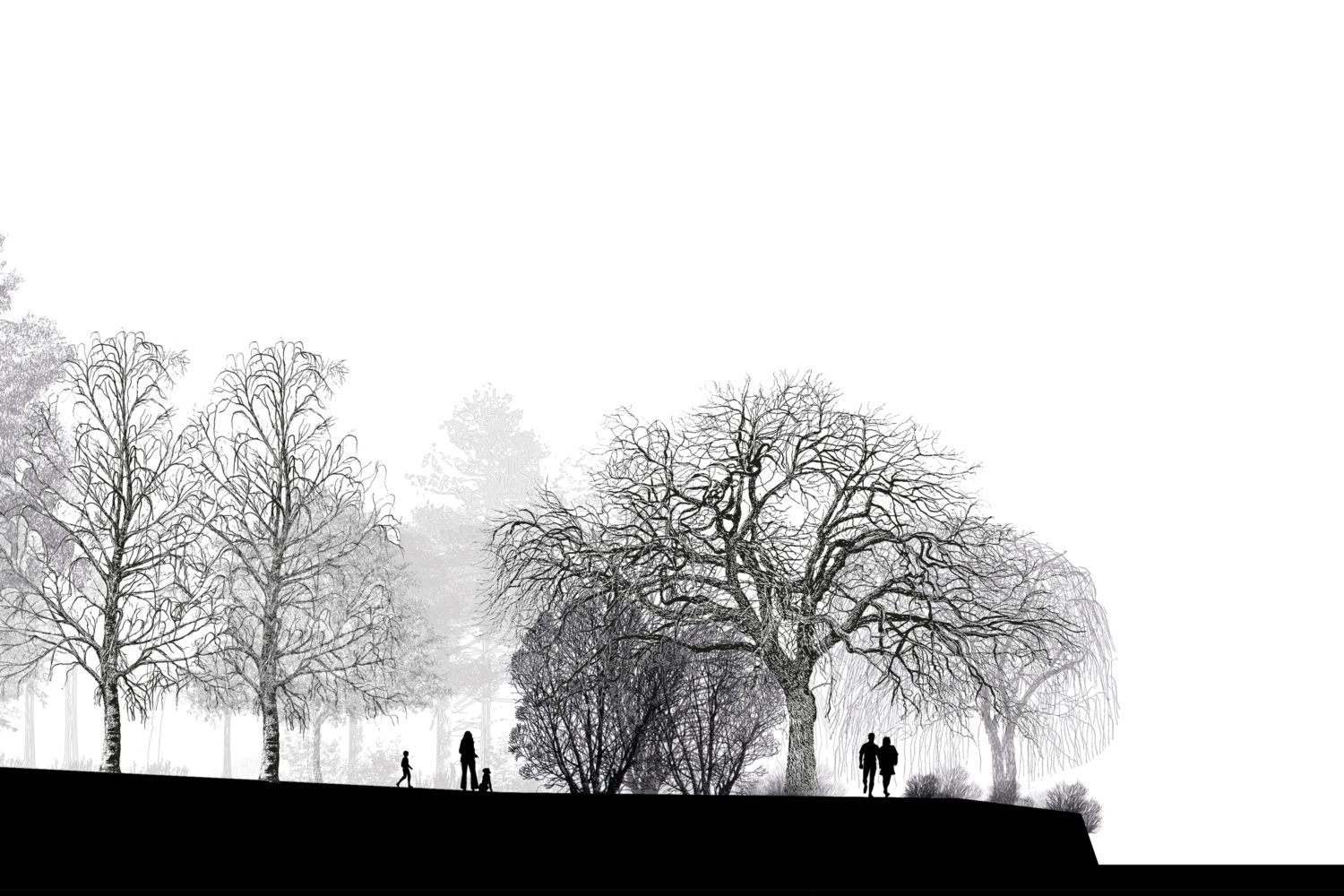
Diagramatic section showing the riverine character of the urban wood
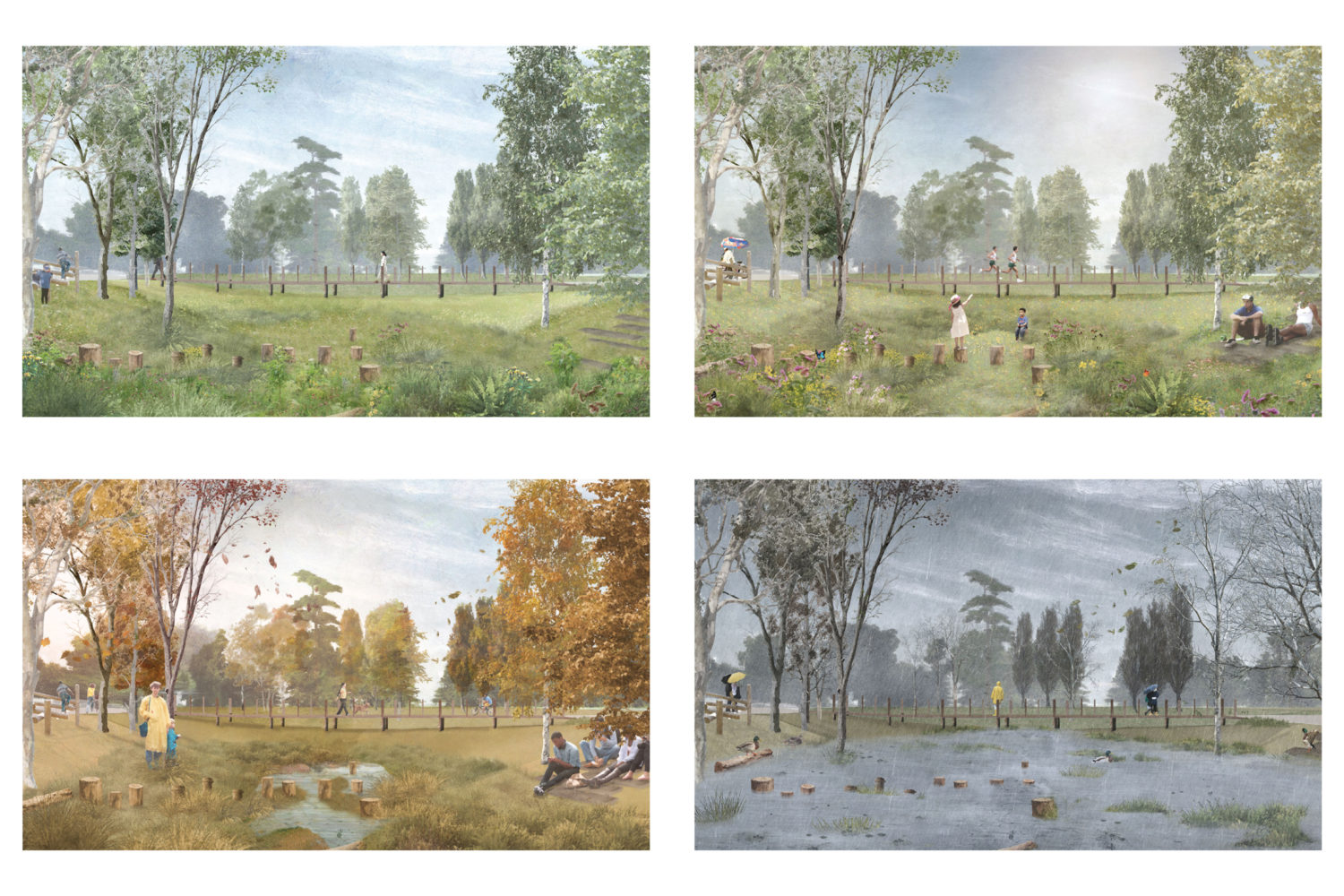
Collage showing proposed attenuation features throughout the seasons and in a 1:100 year flood event
Naturalistic elements aim to resonate with the area's geological landscape character, grounding the parkland in its context while balancing the needs of humans and non-humans, allowing the former to play and exercise in a natural environment while respecting the needs of non-humans. The project received planning consent in early 2025 and is scheduled to be under construction before the end of the same year.
| Client | London Borough of Ealing |
| Year | 2024 |
| Project Value | £60m |
| Sector | Park / Public Realm |
| Service | Masterplanning / Landscape Architecture |
| Collaborators | Mikhail Riches Architects / GT3 Architects / Expedition Engineering / Greengage / Hexa Consulting / Studio Dekka / ITP / Tibbalds |