The Hundred Acre Wood is a landscape and public realm project that envisages the land around South Kilburn as an urban forest.
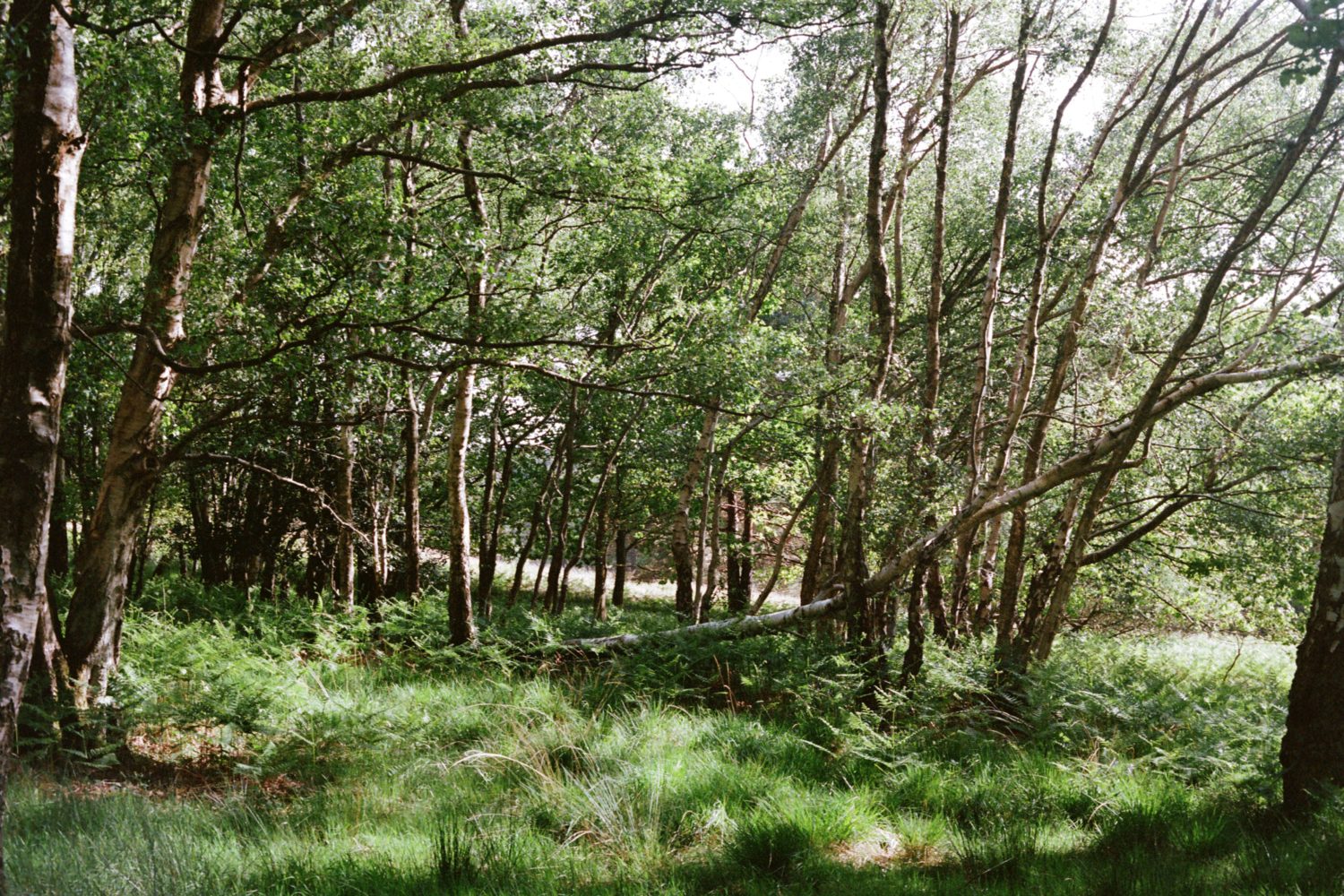
35mm film photograph taken during site walk to Ashdown Forest
Periscope was commissioned to work with the London Borough of Brent on providing landscape and public realm design services associated with the extended South Kilburn Open Space, the redevelopment of Masefield, Wordsworth and Dickens Houses and the former Carlton Vale Infant School sites.
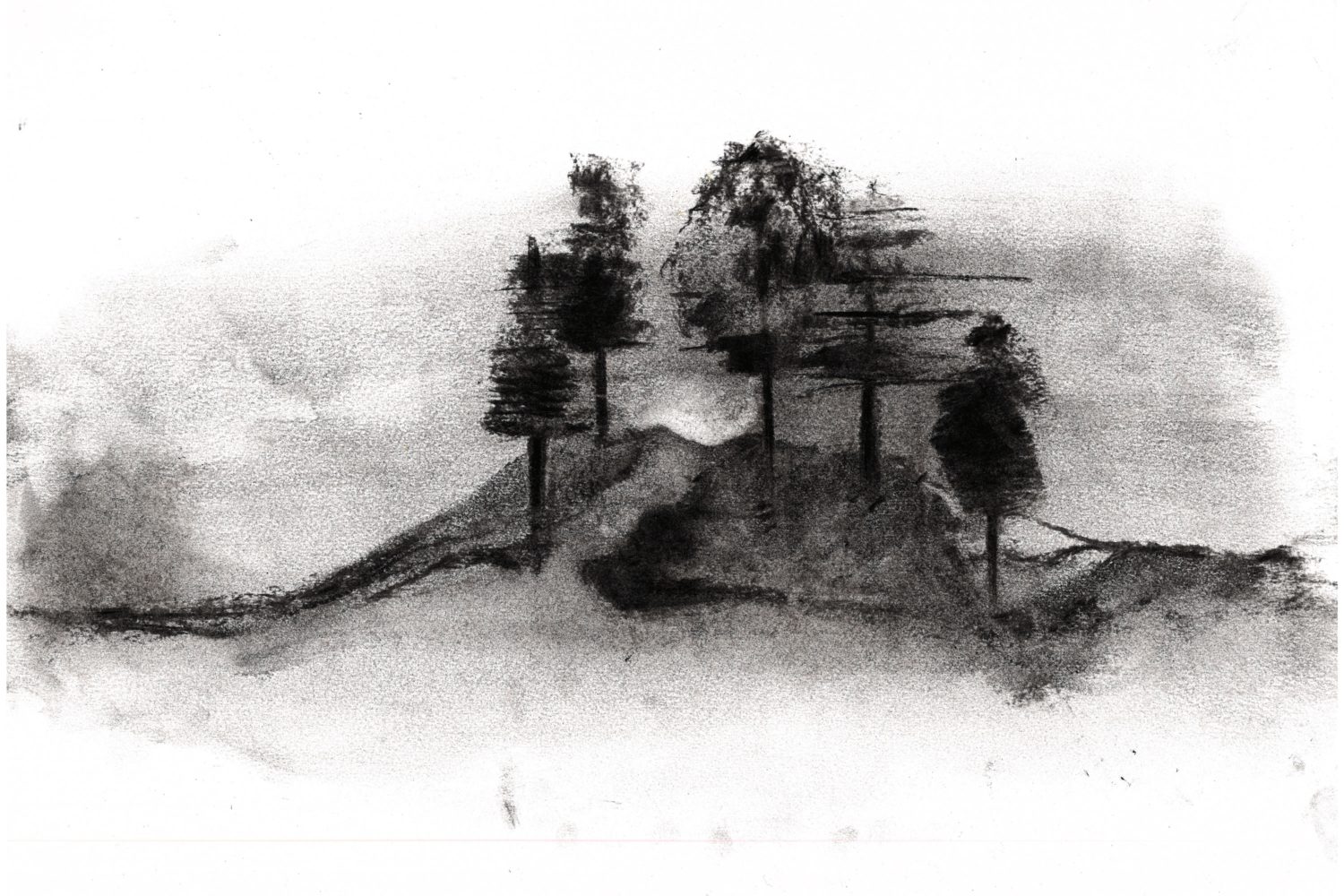
Charcoal drawing: playful mound with feature trees
The landscape proposal translates attributes and spatial qualities that are usually found in the English forest into South Kilburn’s urban fabric. Pine clumps, low heathland meadows, woodland patches, secluded ecological corridors and playful topography are the primary typologies aiming to create a mosaic journey from urban to wild and vice versa.
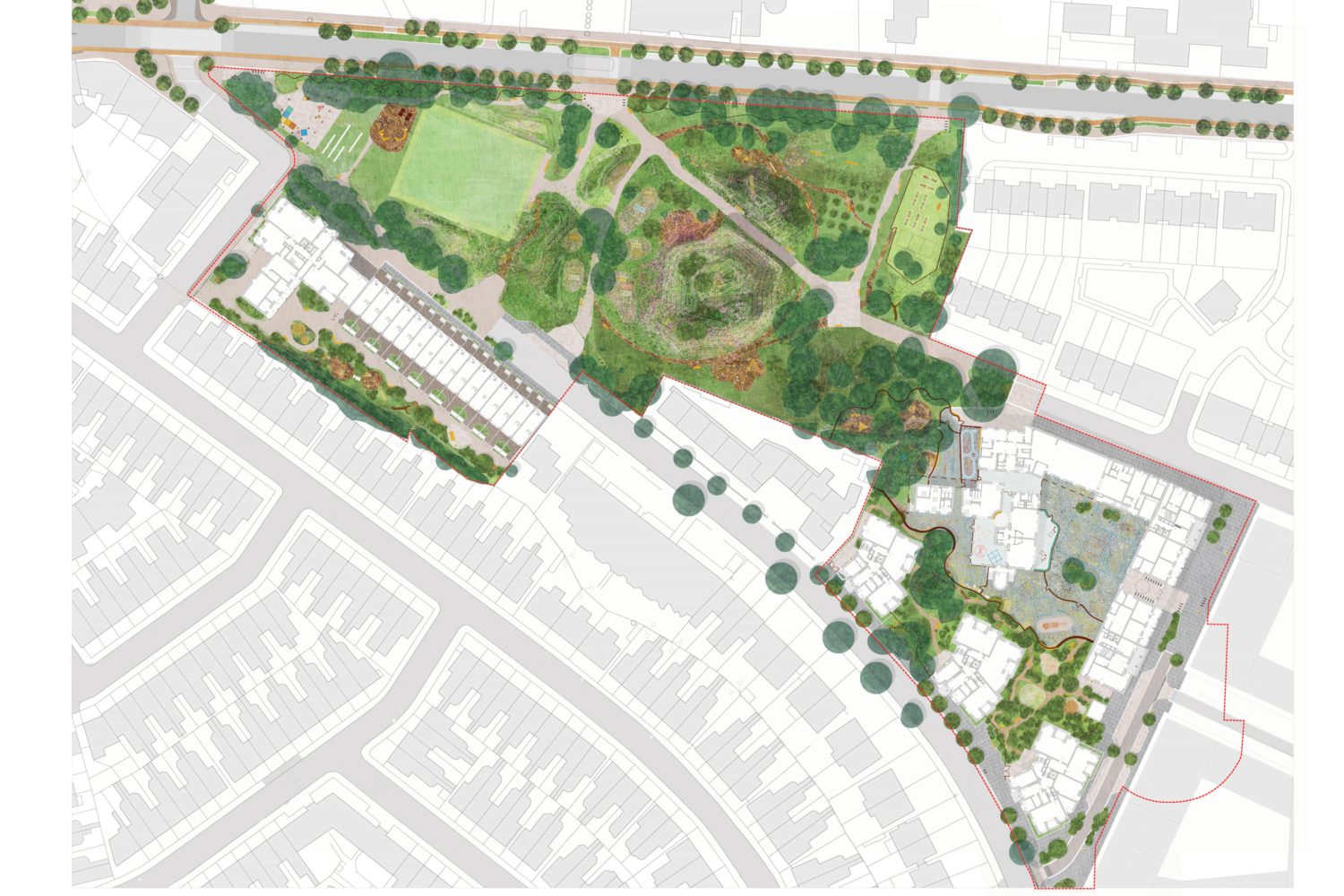
Illustrative landscape masterplan
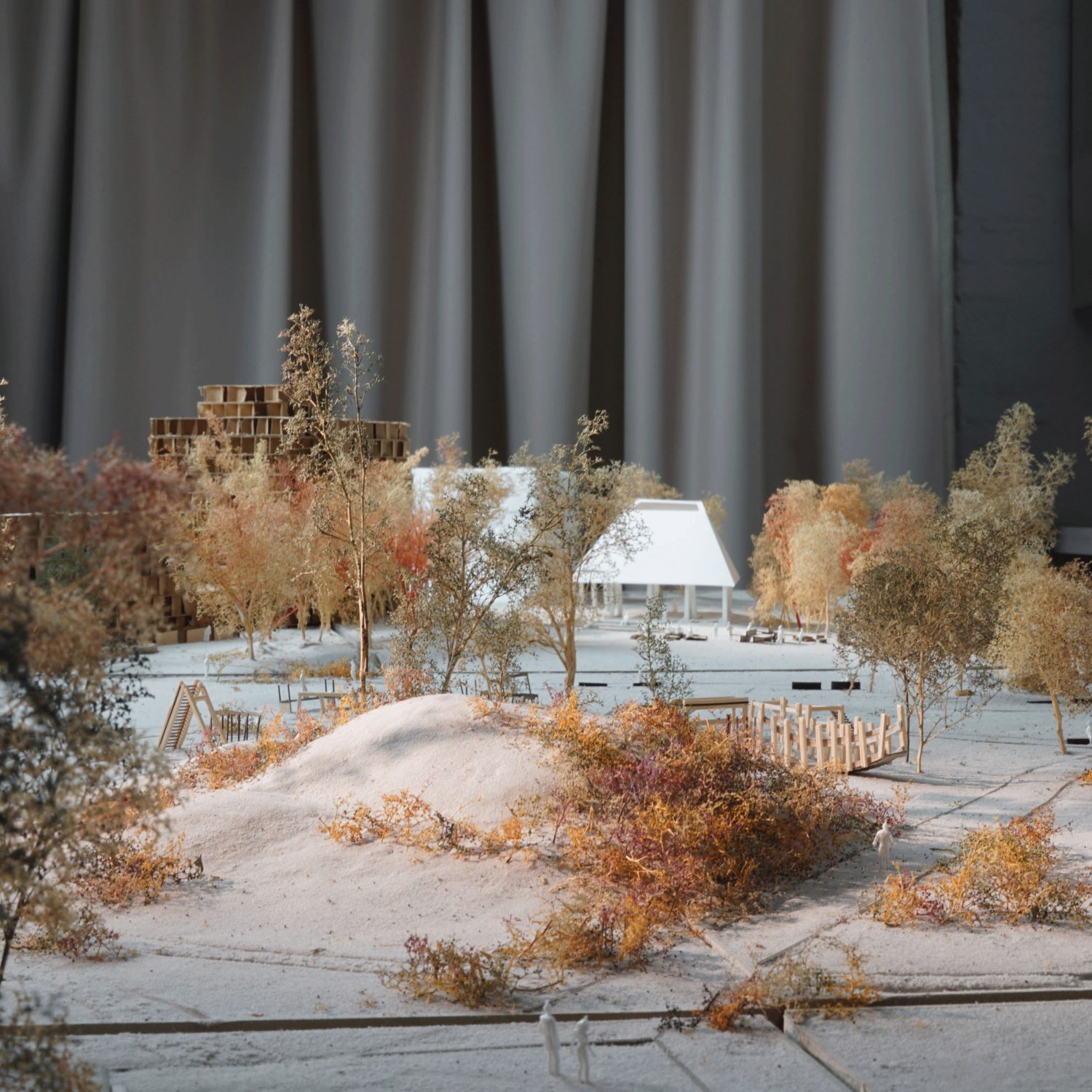
Model photograph showing the park pavilion behind proposed trees and playful mounds in South Kilburn Open Space
The landscape and public realm design aims to promote eco-learning through hands-on experience, adventure play & risk awareness, age inclusivity, permaculture and food production. Activation of and safety with the extended park together with a network of safe green routes bring the community and different generations together by connecting key existing and proposed community facilities. The residential boundaries provide green pockets for pedestrians and kids on their way to school contributing to the active presence along the streetscape through places for socialising, rest and incidental play.
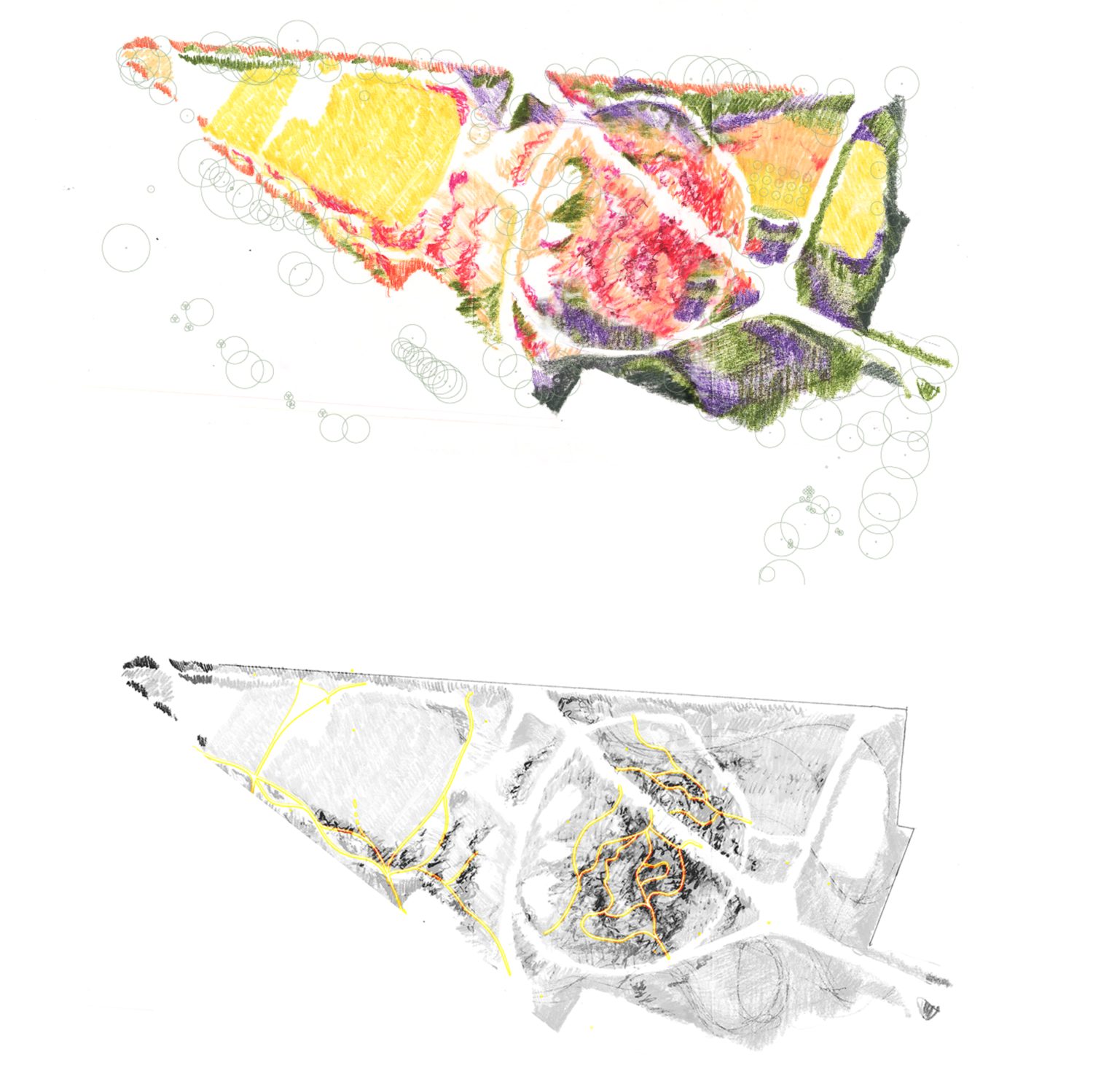
Diagrams showing the proposed park groundflora and the desired lines of movement through the denser planted areas
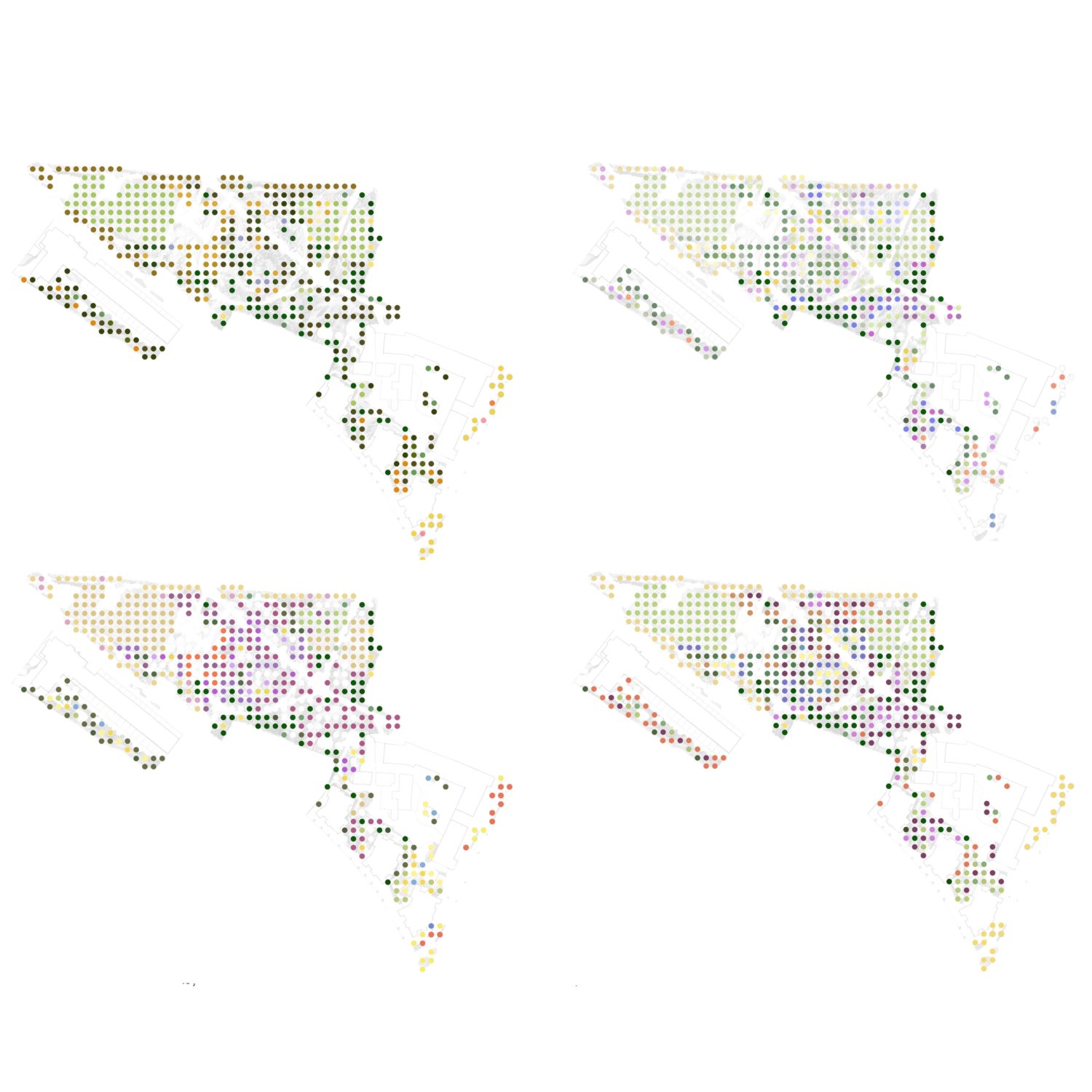
Diagrams showing proposed groundflora throughout the seasons
The existing South Kilburn Open Space is enhanced with biodiverse soft landscape areas, pockets of denser ecological characteristics (mounds), and woodland play elements celebrating the existing mature trees. Topography plays a key role in developing a playful varied terrain nurturing a sense of wilderness. Mounds will be constructed using waste material from the demolition of the high-rise blocks. The extended area of the park offers open views across the site and a large green amenity space framed by woodland edges.
| Client | Brent Council |
| Year | 2023 |
| Project Value | £2m |
| Sector | Park / Public realm |
| Service | Landscape Architecture |
| Collaborators | Karakusevic Carson Architects / Lewis Hubbard Engineering / Max Fordham / Velocity / Studio Dekka |