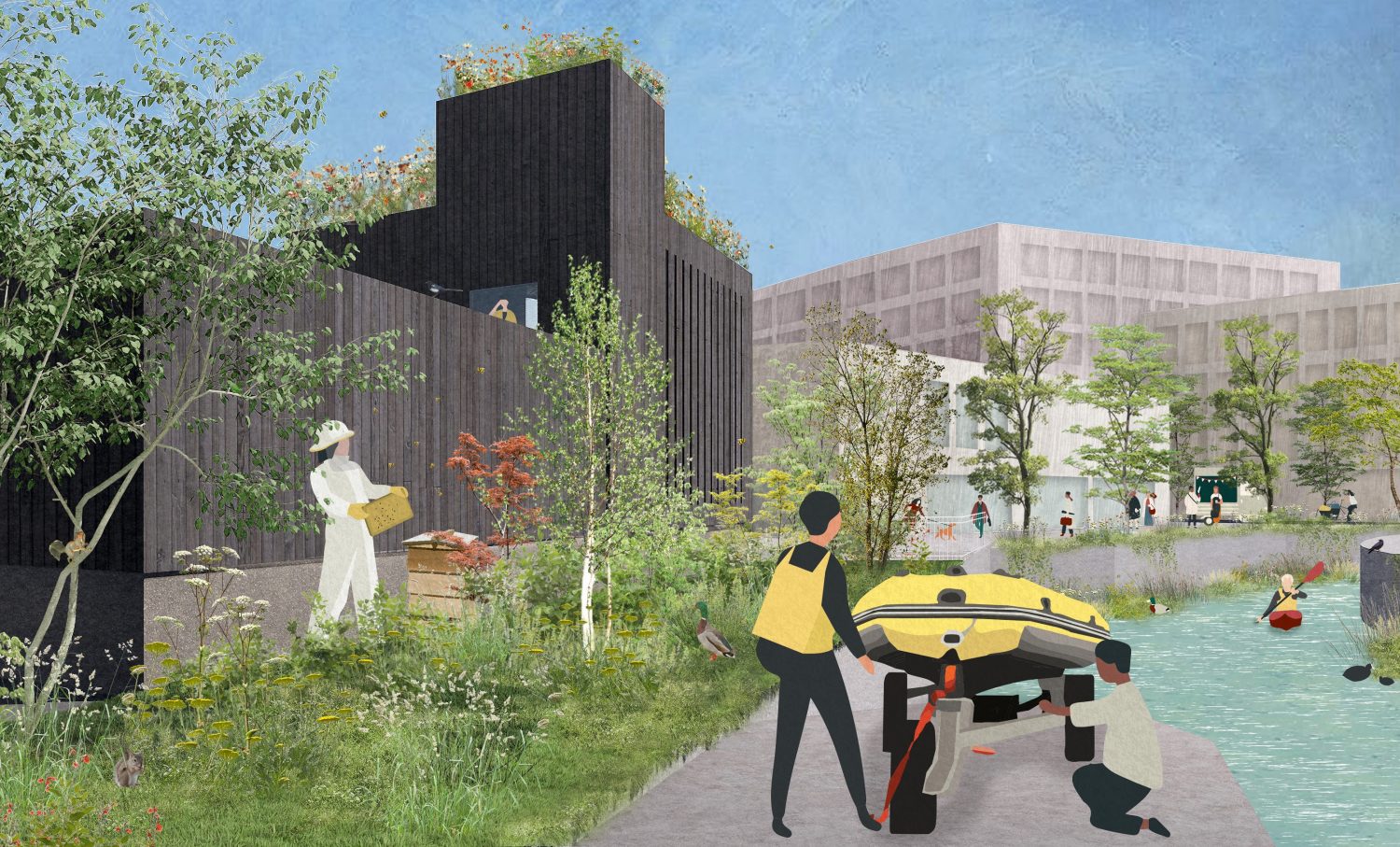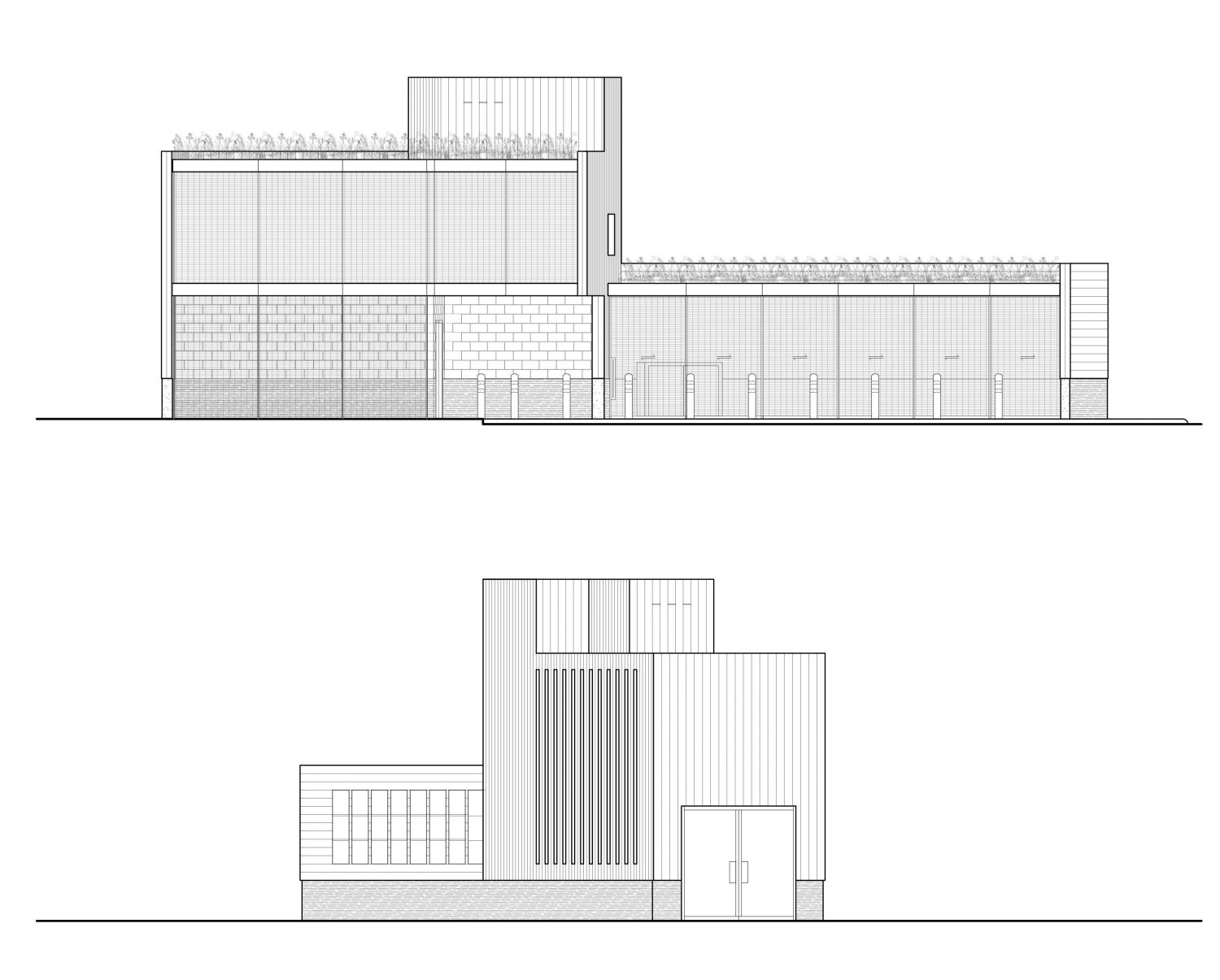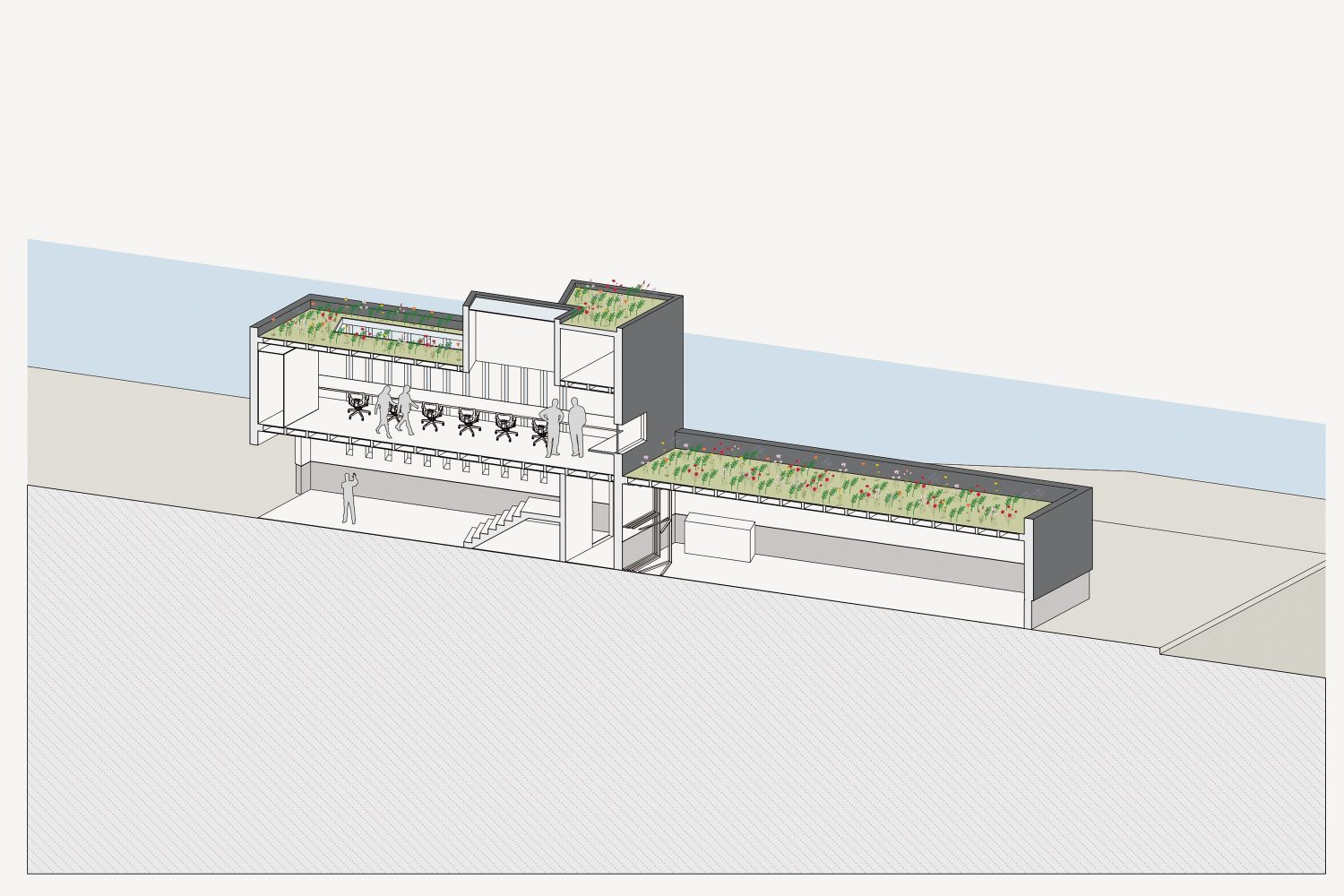The pumping station, usually a building with the prosaic function of taking sewage away from developments can perform wayfinding, community and social functions beyond its humble primary function.

Illustration of Pumping Station building
Our approach for this building, as part of a wider infrastructure programme was to co-locate it with a dedicated headquarters for a local canal and waterway conservation group, providing them with storage for boats and vehicles, a water testing facility and office space, plus associated amenities.

Building Elevations
An aspect of the design that required careful consideration was how to ensure the building met the requirements of both functions. By splitting the building in half internally, but retaining one outer structure and shared access & servicing, it was possible to use the location and shared privacy requirements of both uses as a benefit.

Axonometric view of the pumping station
The building features a concrete retaining wall around its base, which includes site-won aggregates from a nearby area of development, to prevent leakage of any sewage into the nearby canals and waterways. In addition to this, we selected charred timber for the cladding as this is a naturally treated product that is durable and hard-wearing. The proposal also includes a wildflower meadow green roof to encourage bees and pollinating insects to return to the area and to increase the biodiversity of the nearby waterways.
| Client | Enfield Council |
| Year | 2020 |
| Project Value | £1.5m |
| Sector | Architecture / Infrastructure |
| Service | Architecture |