Foundry Workshop and Every Hall are two retained heritage structures from John Every’s Phoenix Ironworks within The Phoenix project in Lewes.
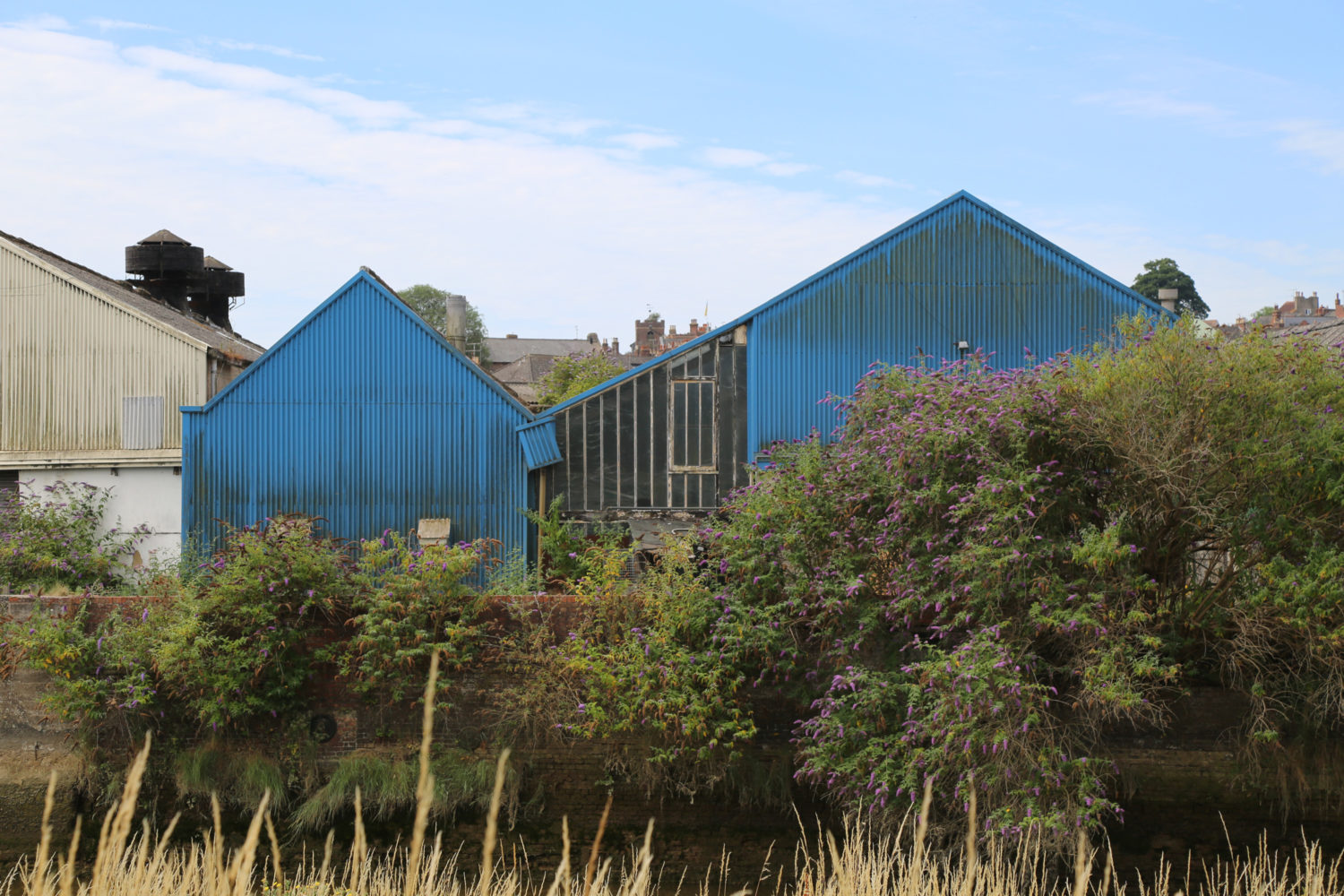
Photograph of the River Ouse looking toward the existing Phoenix Iron Works sheds
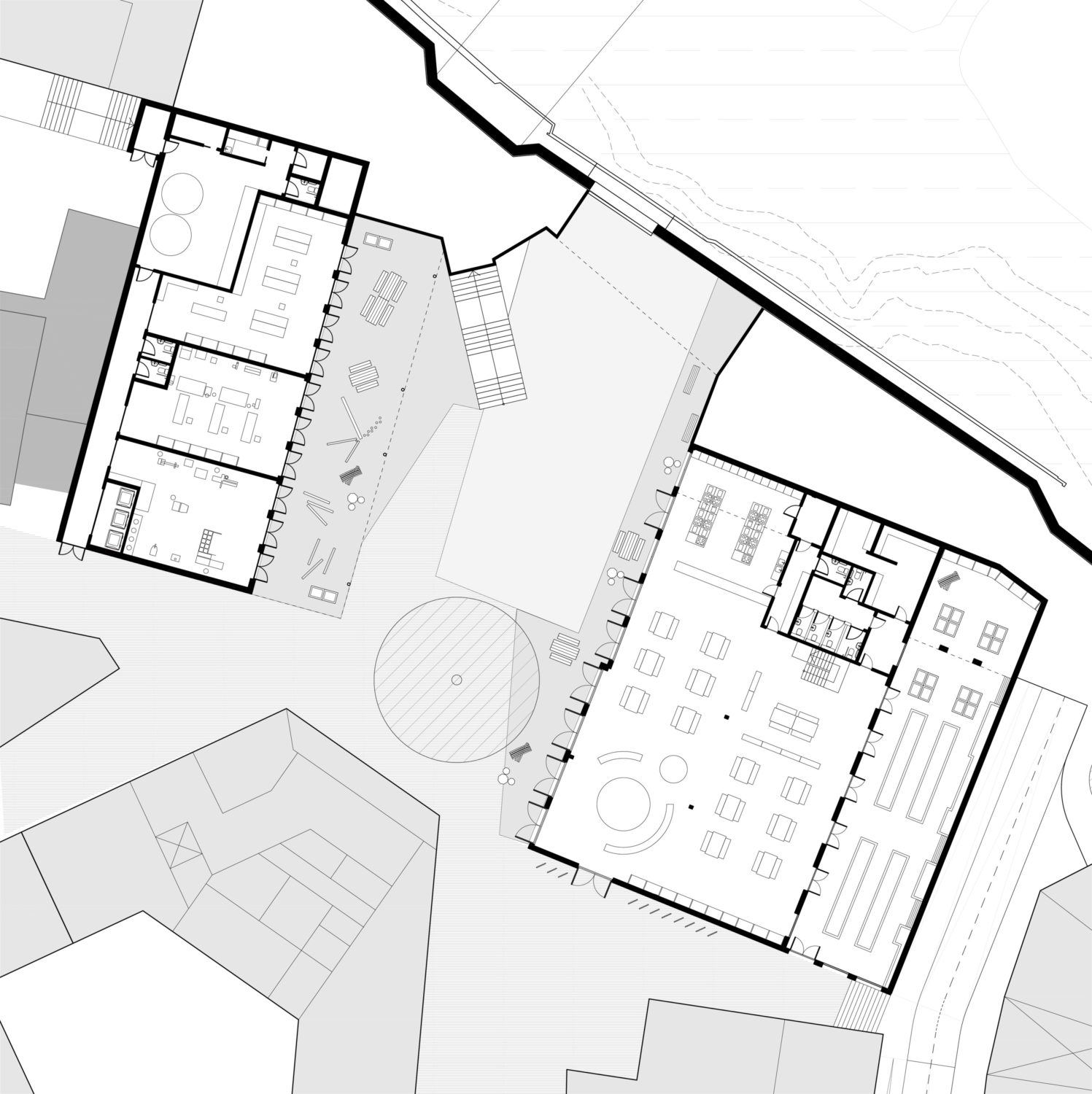
Ground level plan
Periscope is leading the adaptive reuse design of both structures. The future ground floor of the Foundry Workshop will house nearly 400 sqm of workshops and benches for rent; these spaces will re-home existing businesses present on site today while addressing the general lack of available workspace for the wider creative industries of Lewes. On the first floor, two brewing tanks from the microbrewery below will rise through a void into the 100 sqm Taproom, allowing patrons to witness brewing and industrial processes taking place on site. The Taproom will spill out onto the adjacent Belvedere at first floor level under the refurbished frame of the workshop.
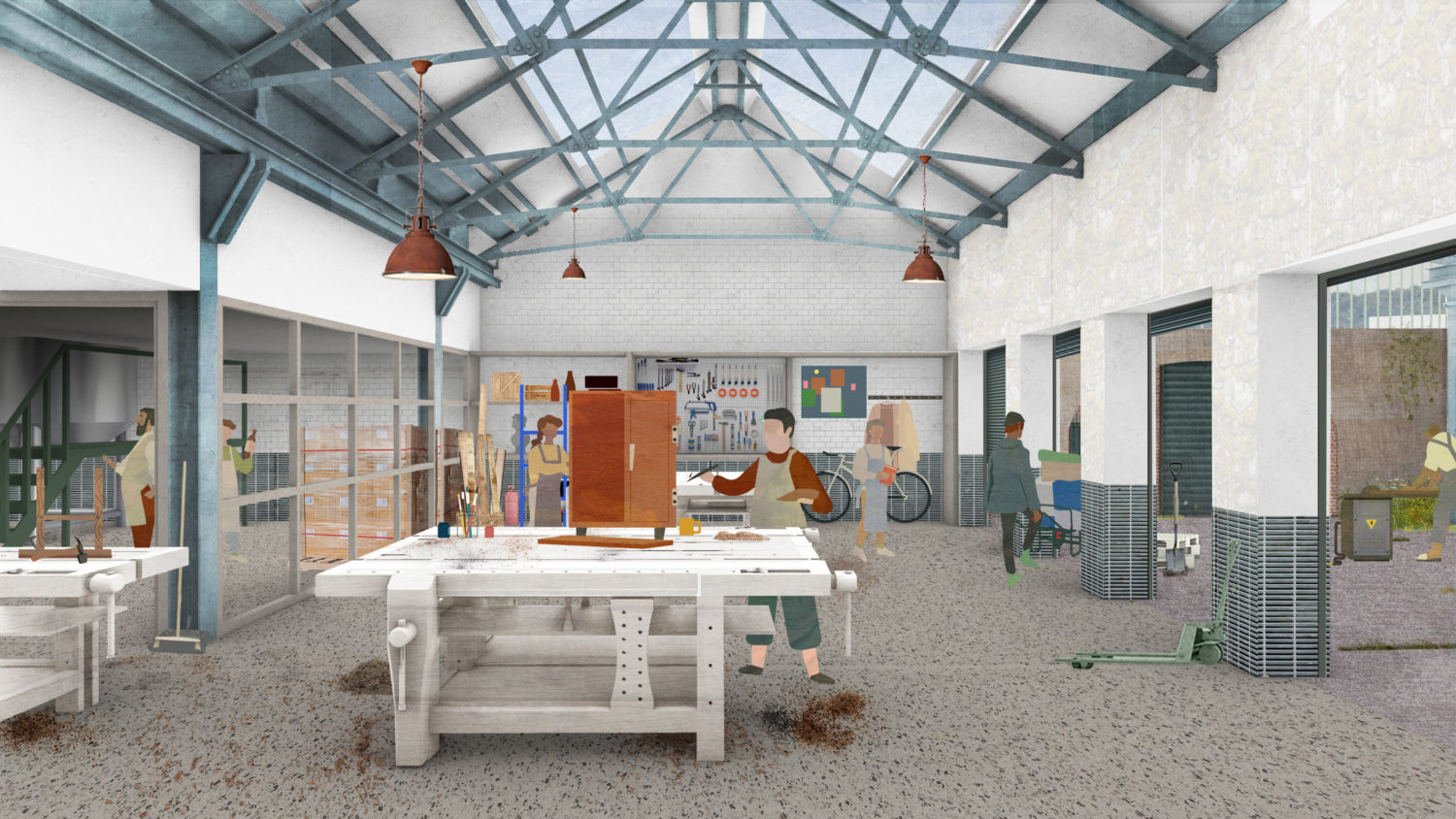
Internal collage of Foundry Workshop
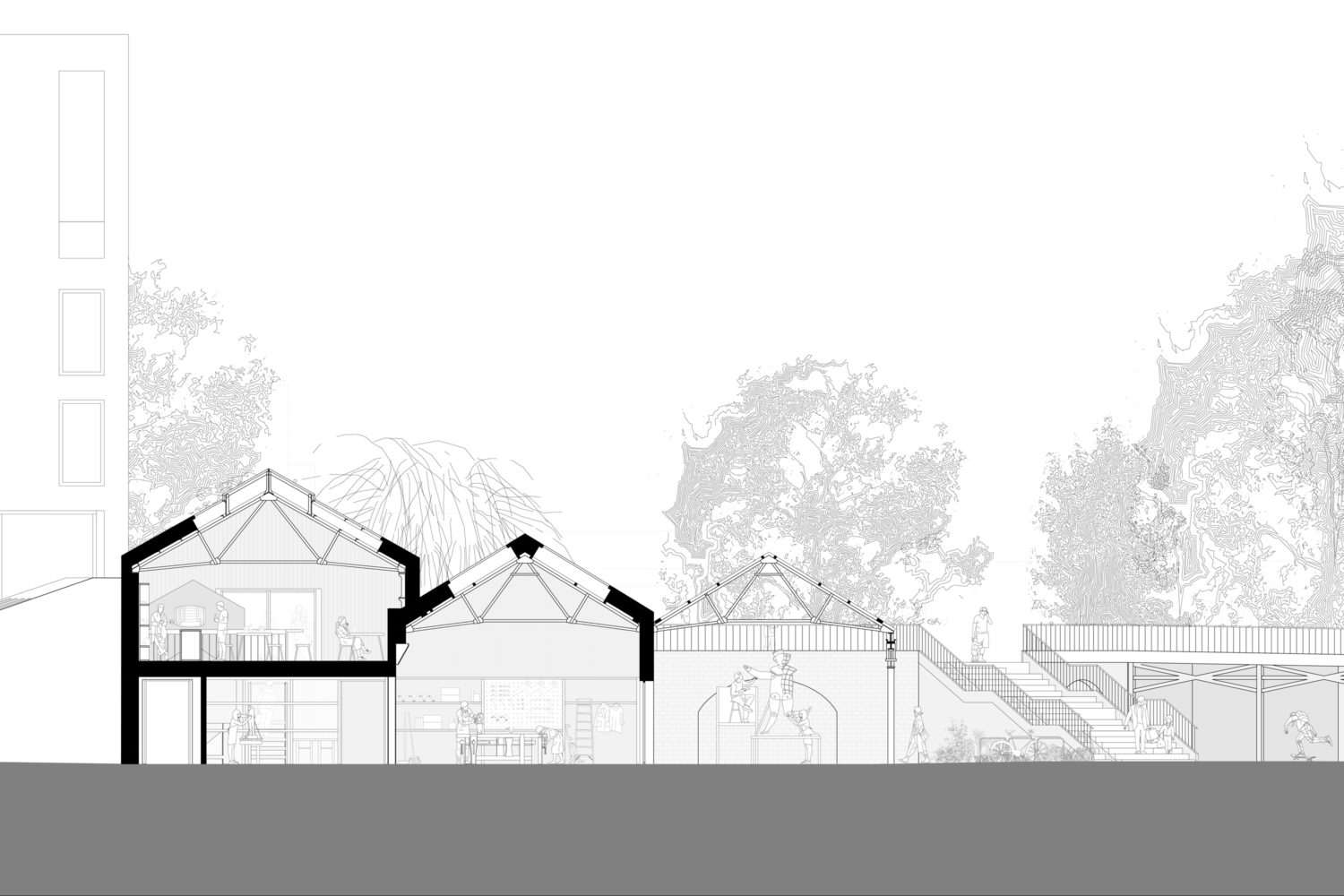
Foundry Workshop section
Across Foundry Yard, Every Hall will provide a much-needed 700-sqm community-focused asset. As a ‘flexible’ building, plants, furniture, curtains, people and a programme of events will transform Every Hall daily. An affordable lunch will be offered at the community canteen, cooked by chefs with local produce grown in the adjacent 300 sqm Winter Garden and through the wider food network. Adaptable spaces mean that Every Hall could be a co-working space by day, and by night, the wider community could partake in a children’s party, yoga or a pop-up cinema.
Large openings in the flank elevations of both buildings will allow activities to spill into and animate Foundry Yard. The new structure will be principally made of timber or structural steel won from the site, roofs will include green components and PV.
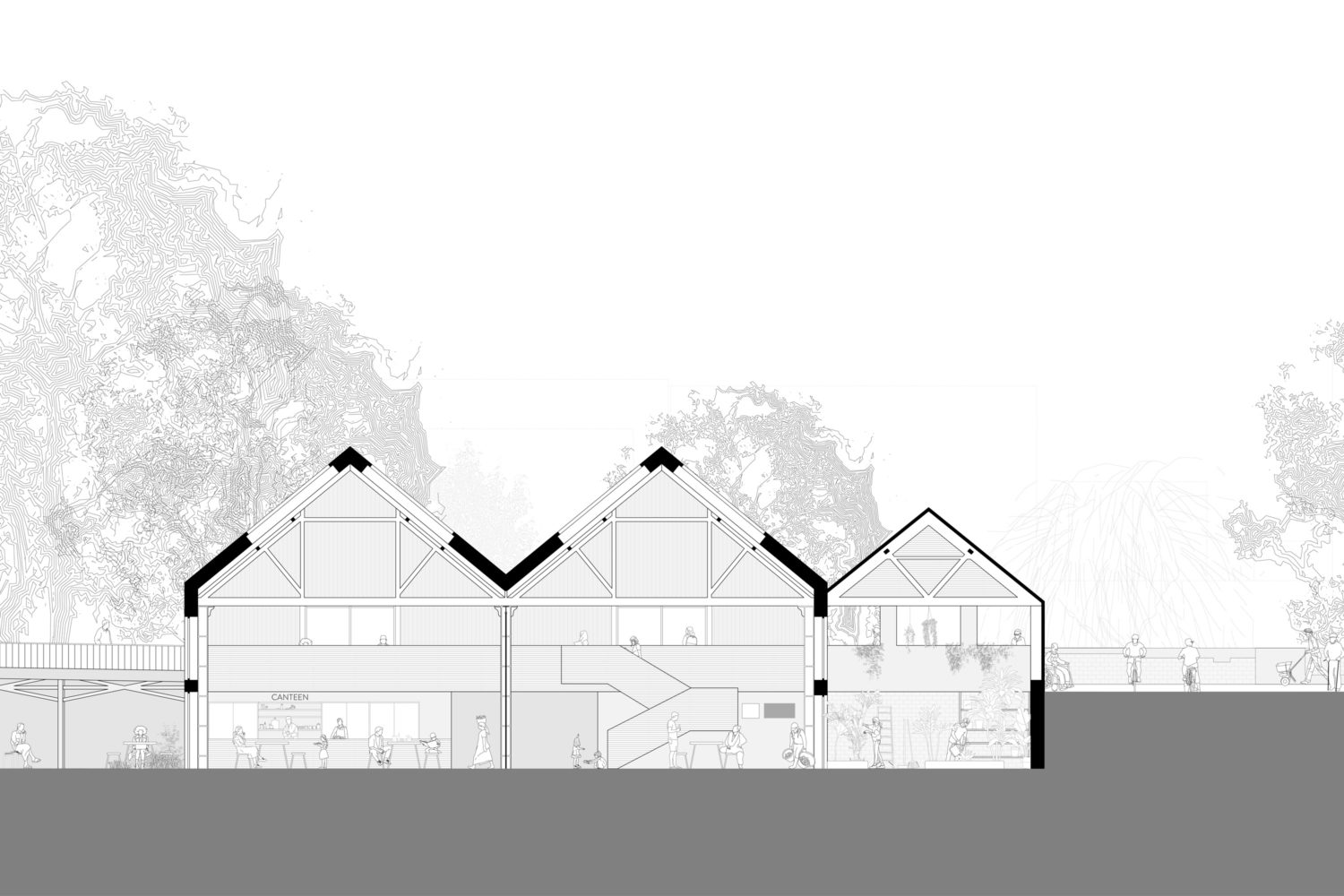
Every Hall section
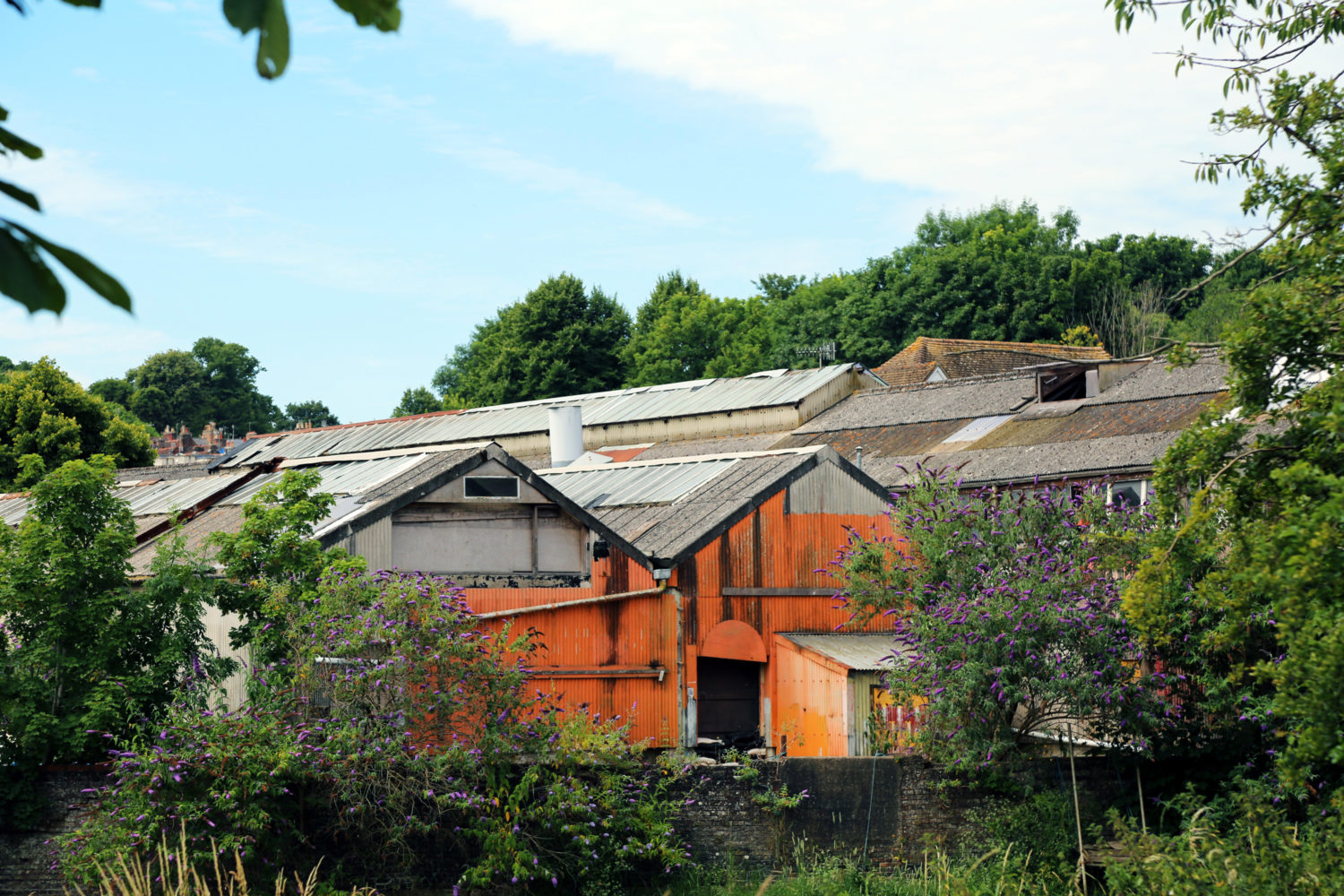
Photograph from the banks of the River Ouse
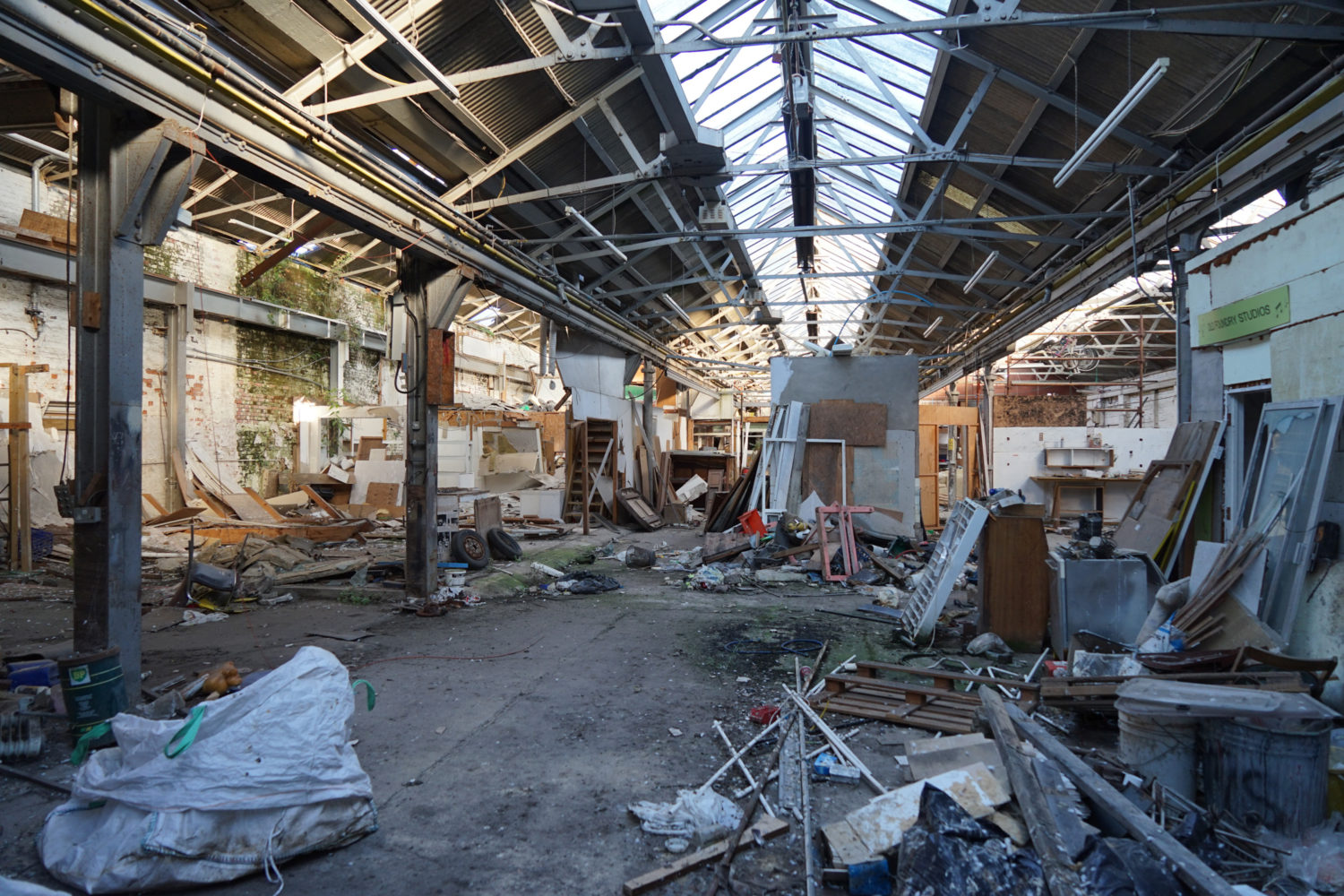
Photograph of Foundry Workshop in 2022
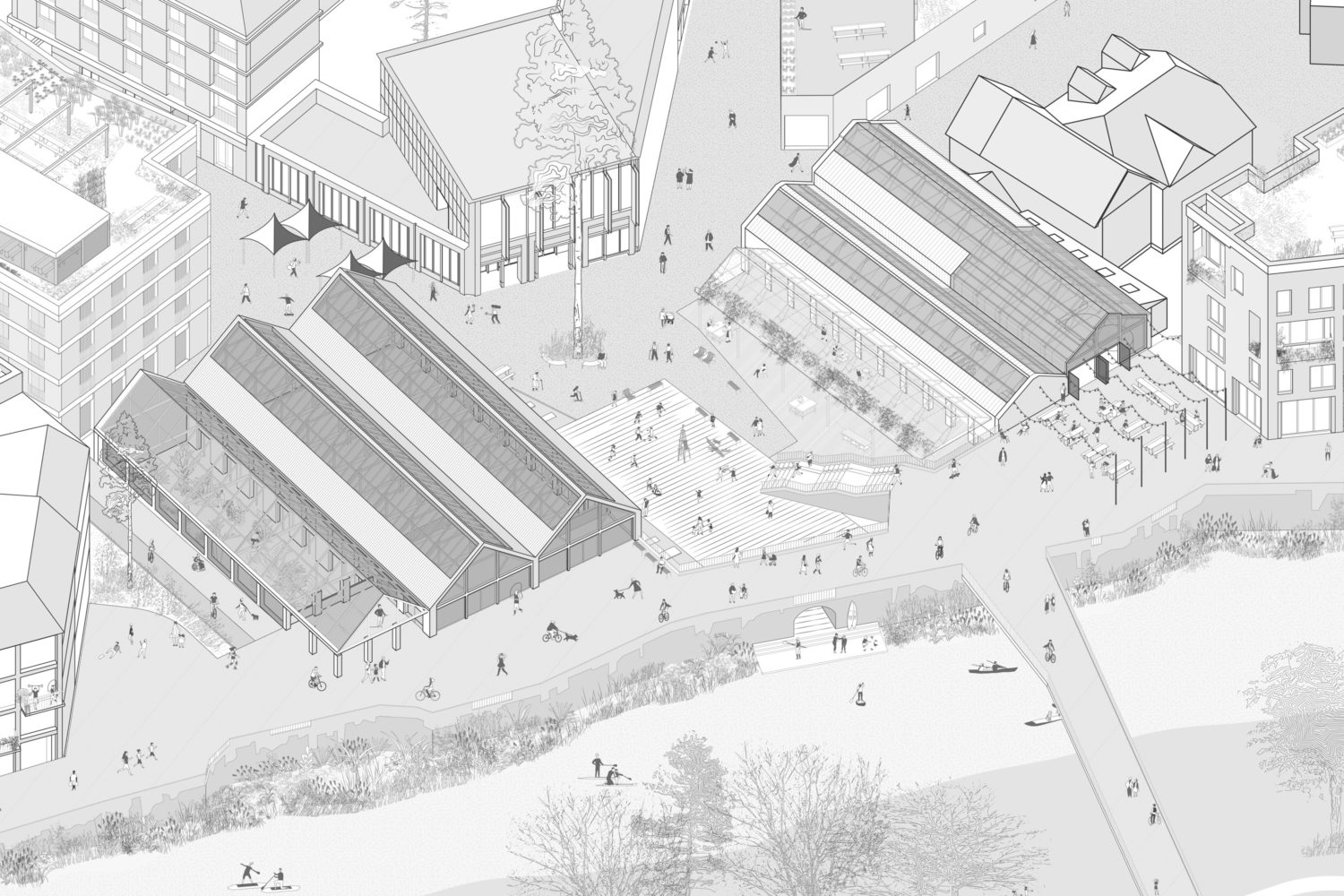
Axonometric of Foundry Workshop and Every Hall with associated public realm
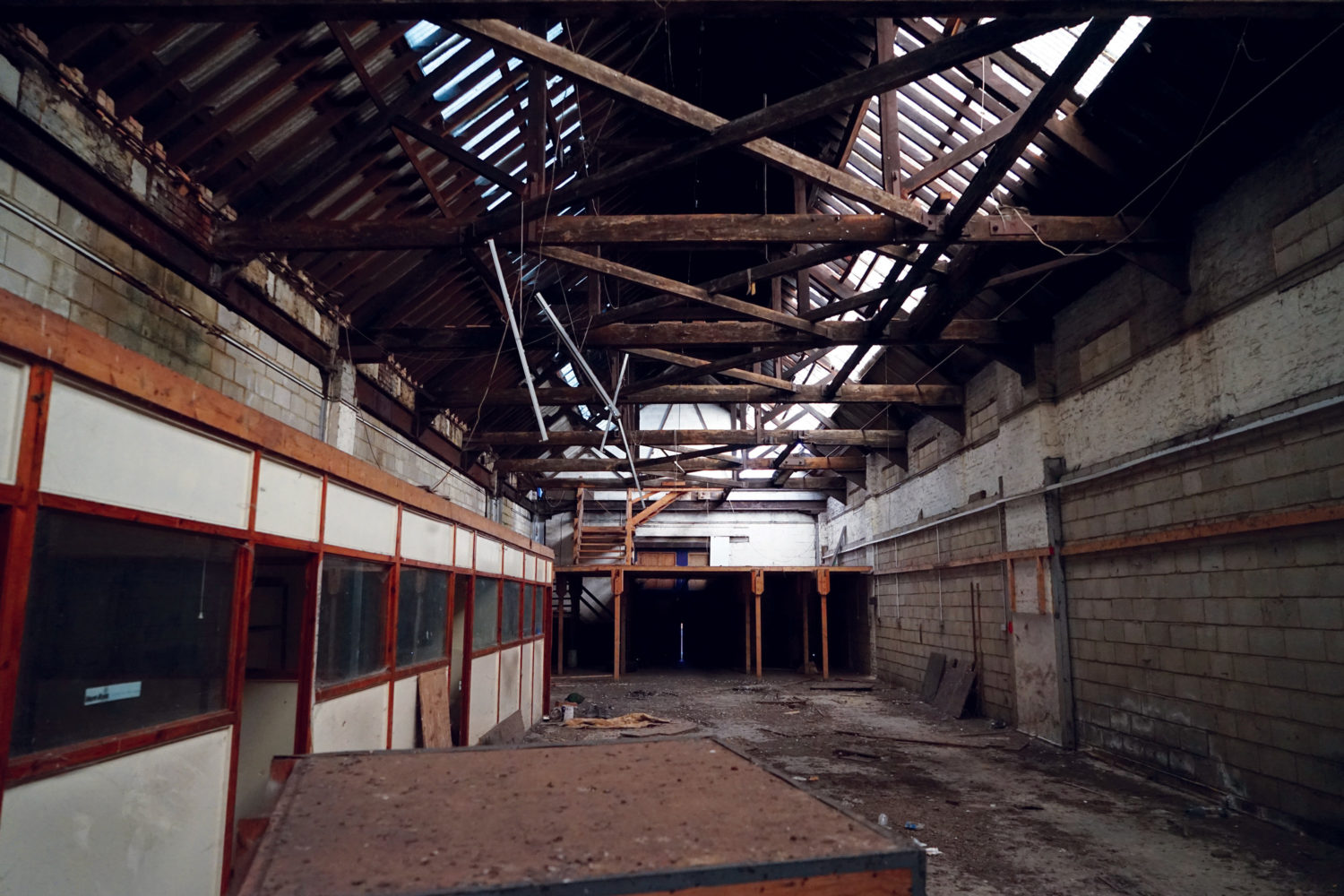
Photograph of Every Hall in 2022
| Client | Human Nature |
| Year | 2022 |
| Project Value | £12.7m |
| Sector | Architecture / Culture / Workspace |
| Service | Architecture |
| Collaborators | Expedition Engineering / Human Nature |