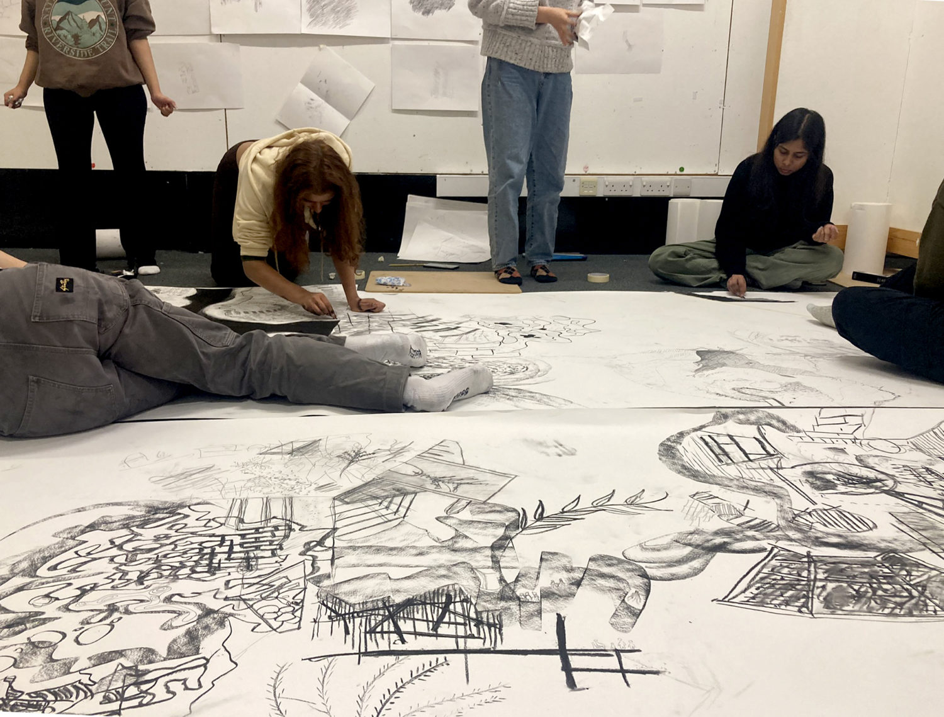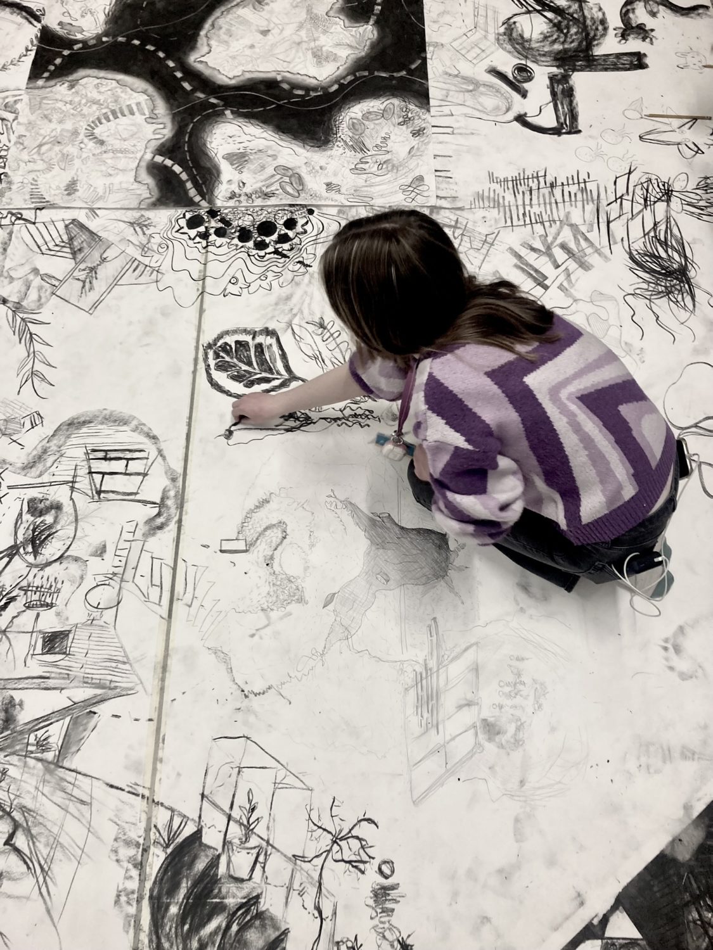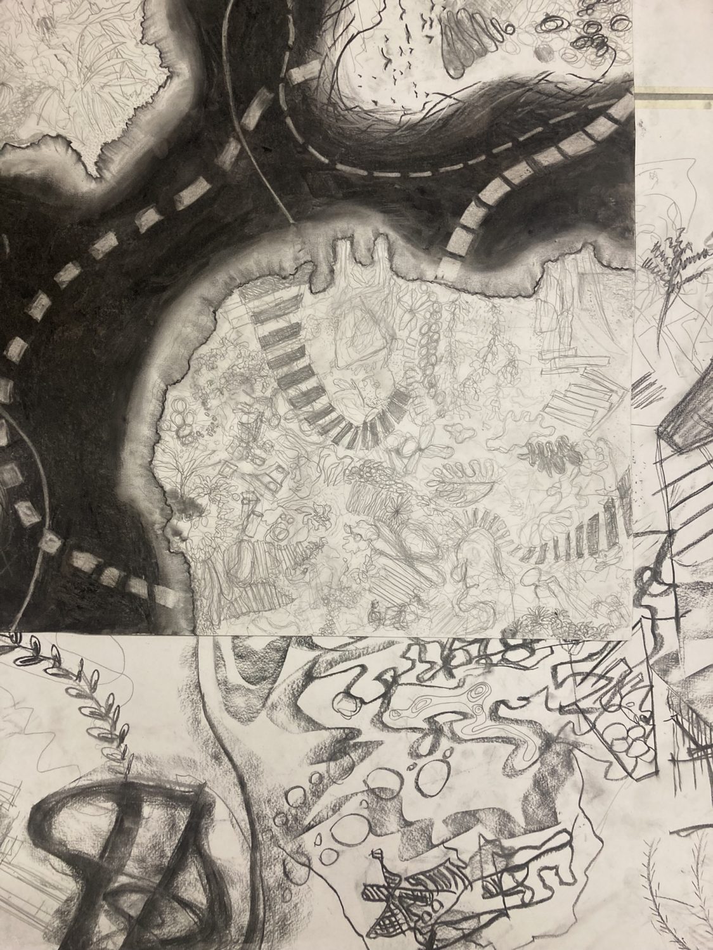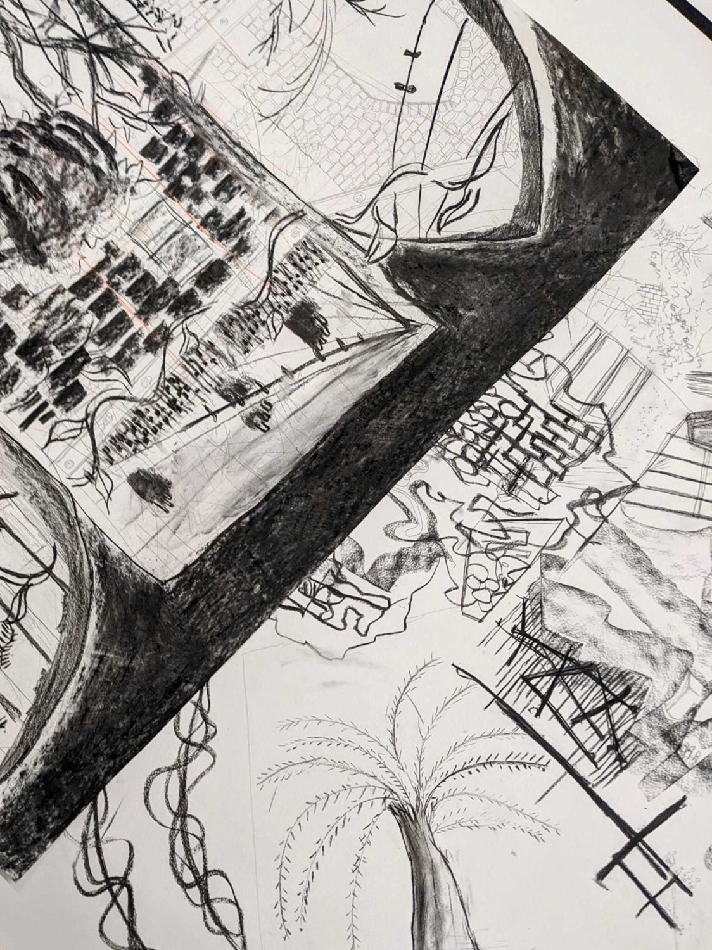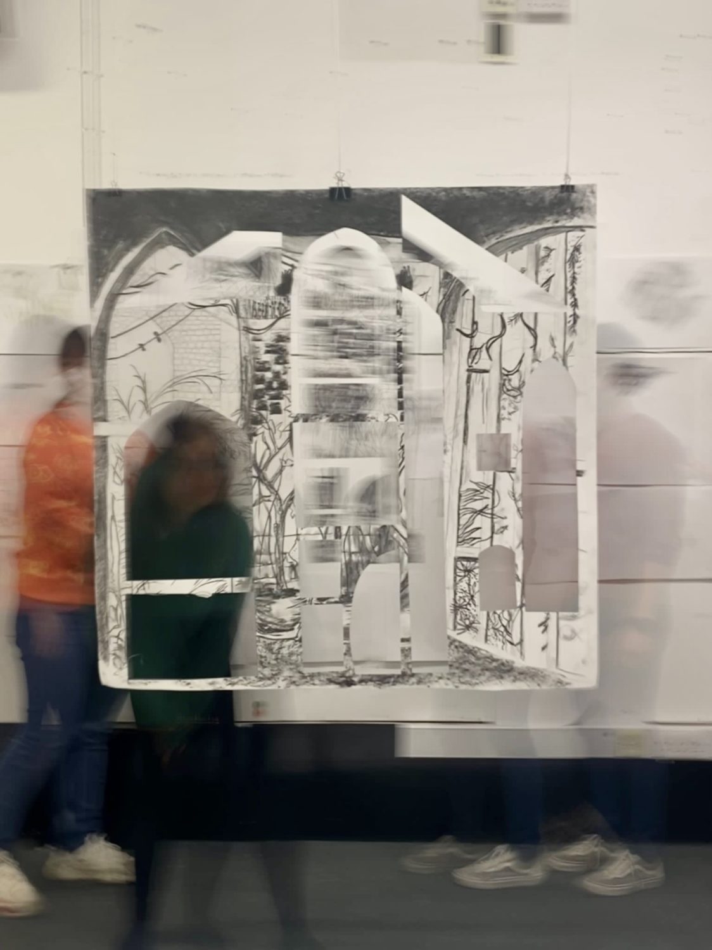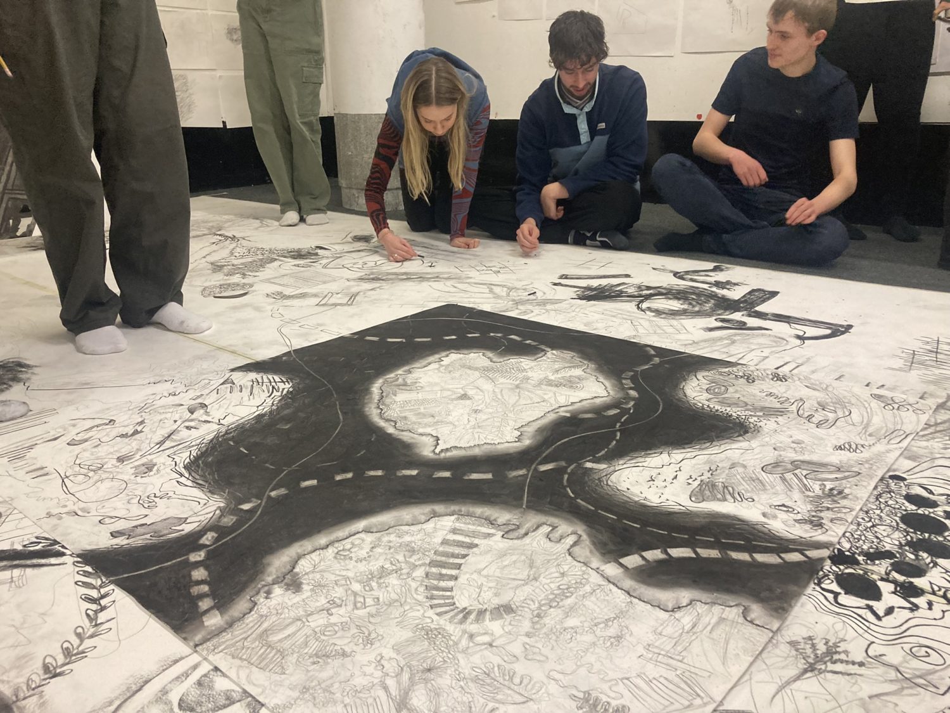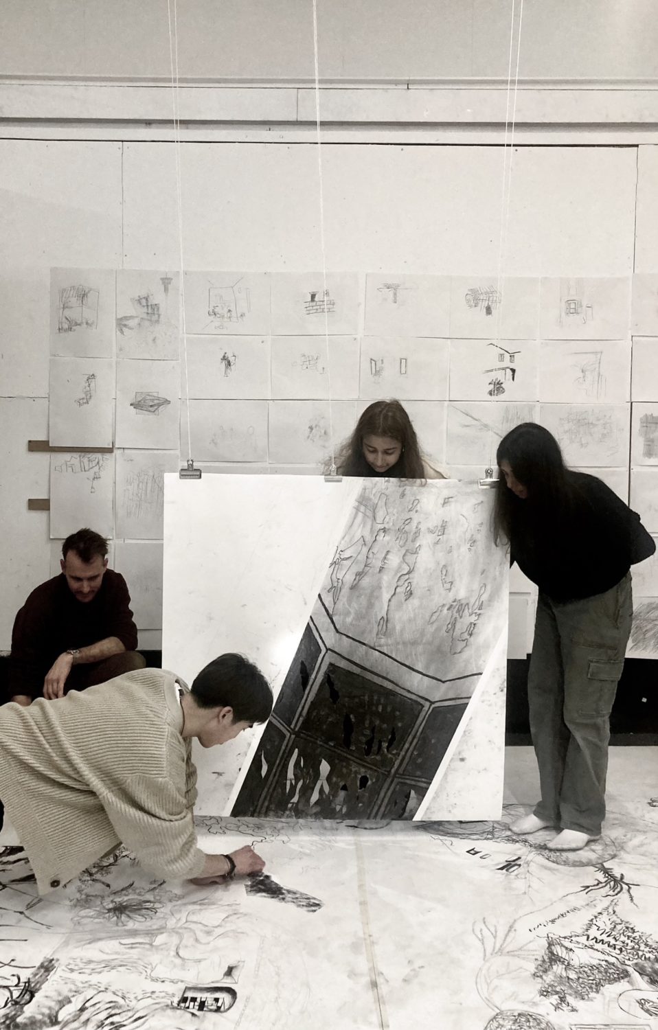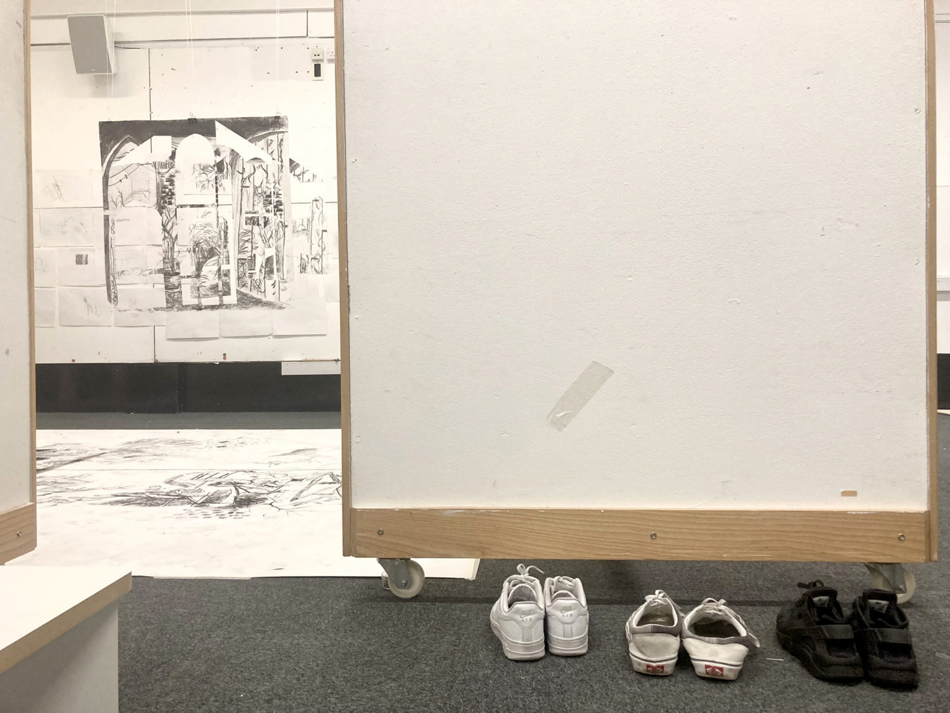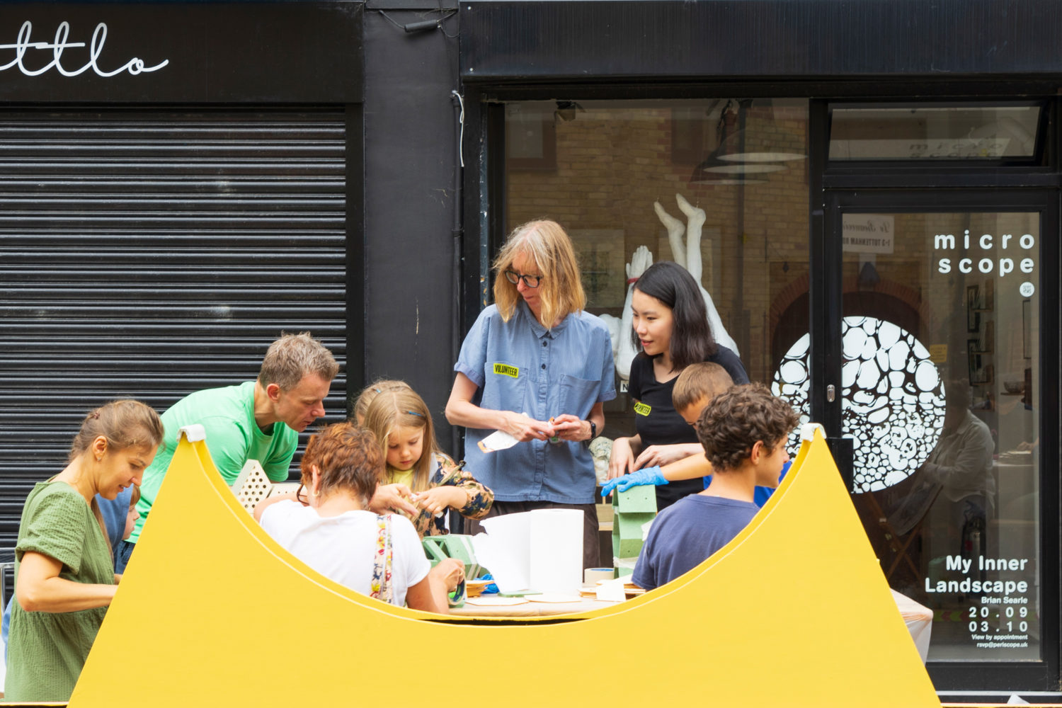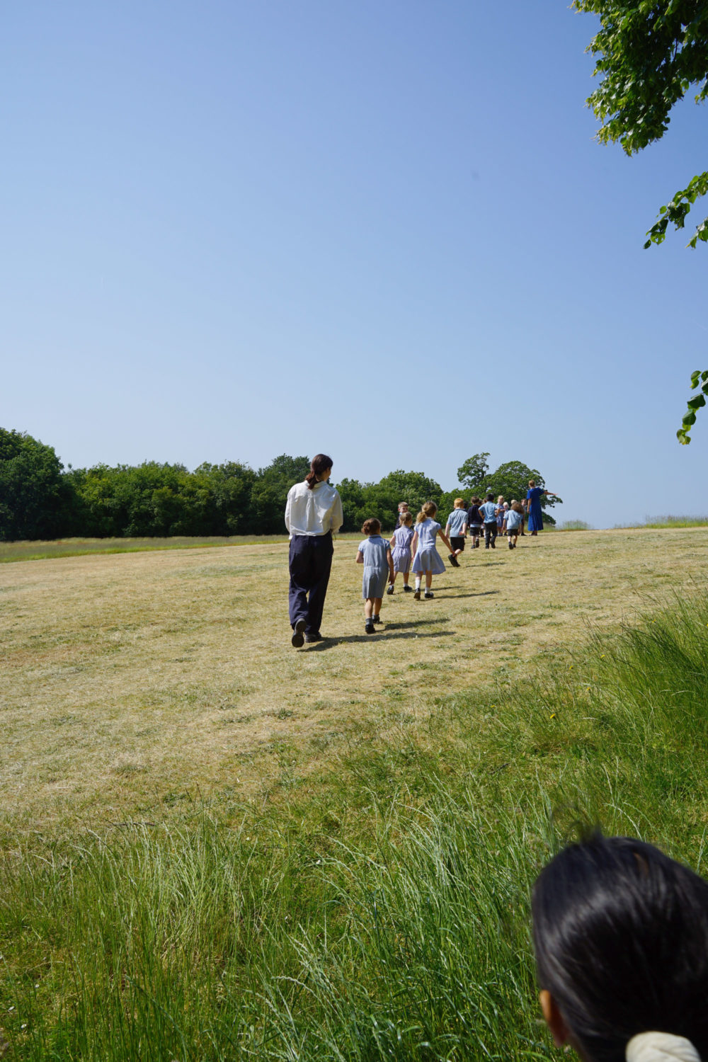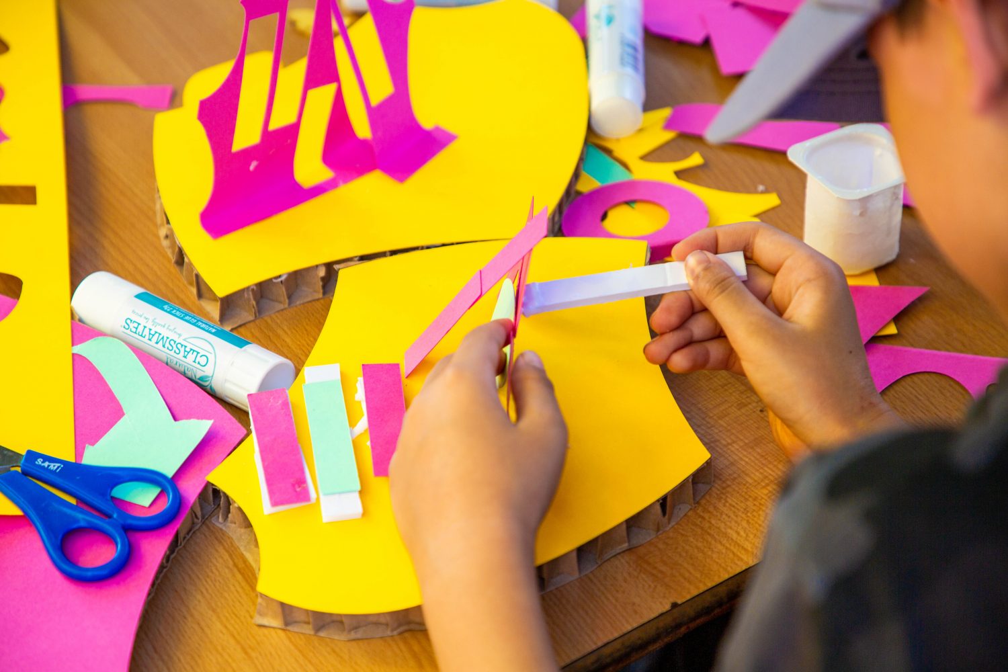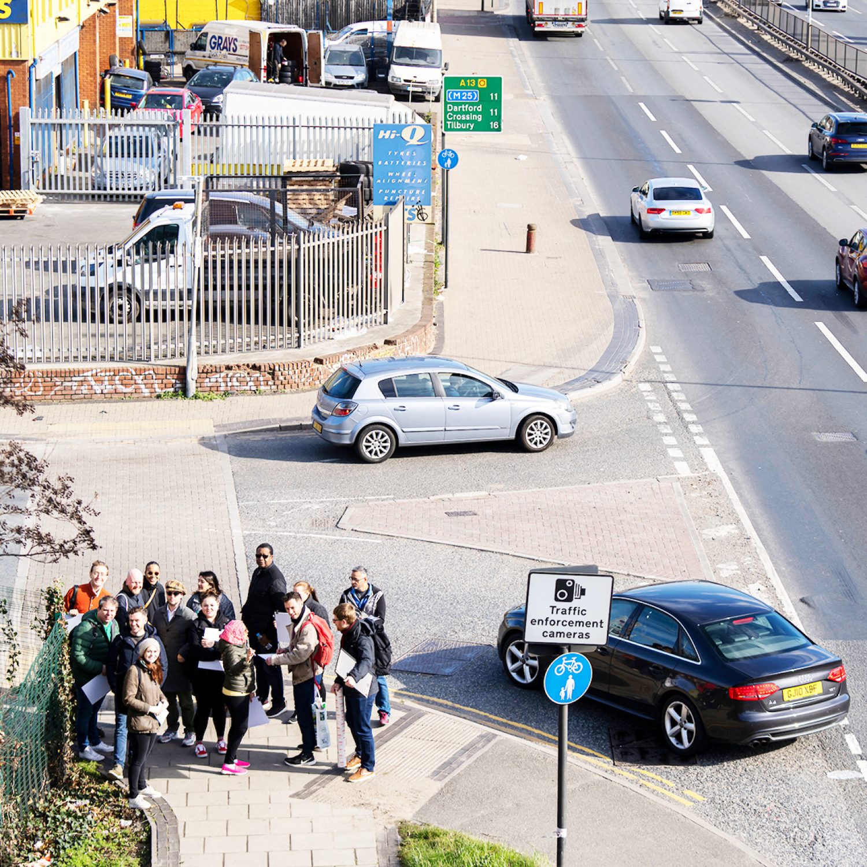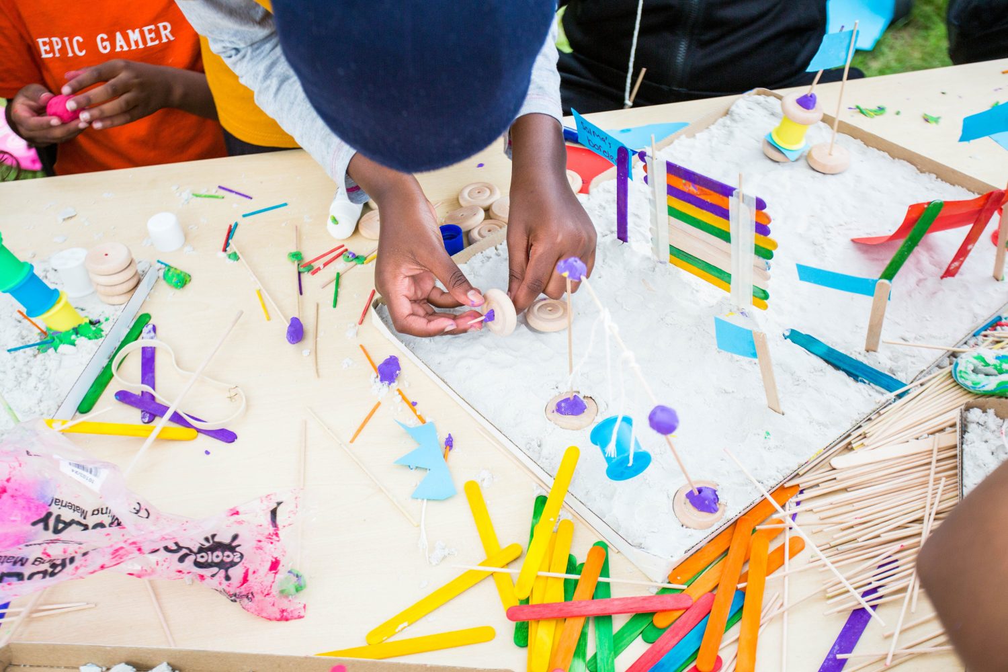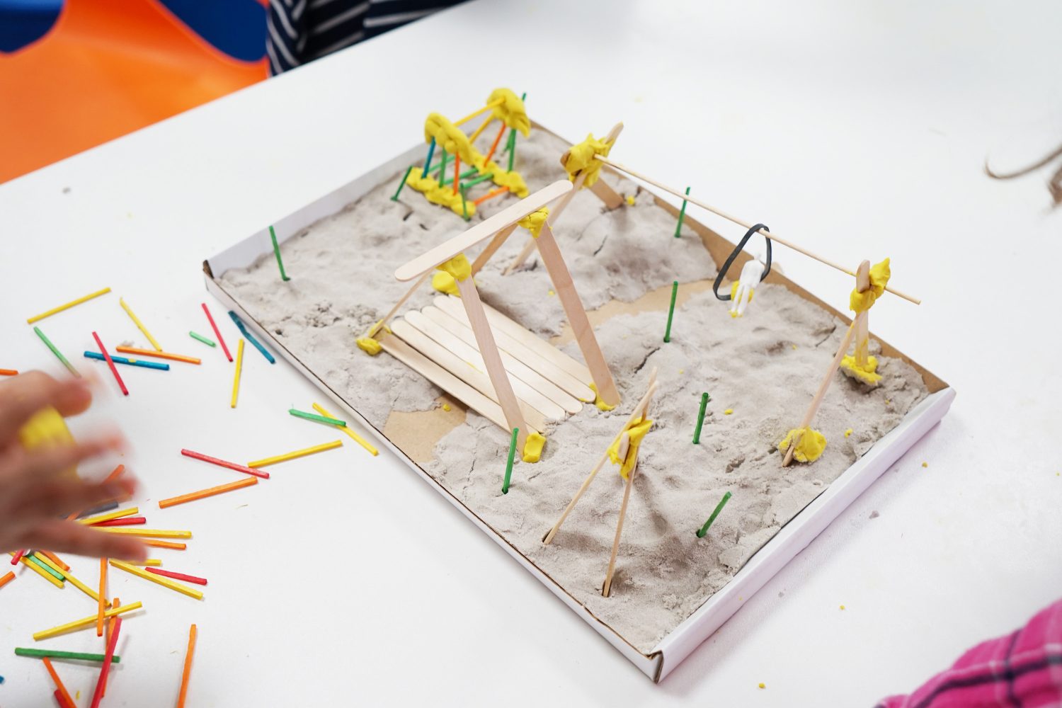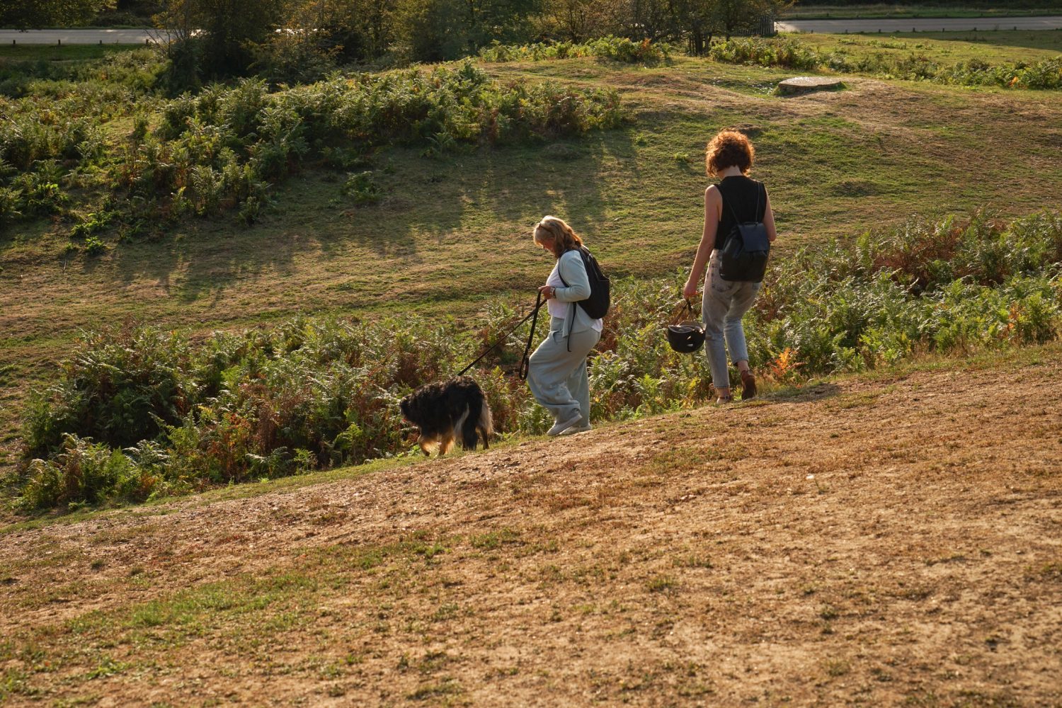Granby Square
Traditional architectural drawing techniques are well suited to depicting static pre-determined forms, but do not generally allow for indeterminacy, deviation or multiple-authorship. They remain ‘in control.’ As designers, we are anything but in control.
Similarly, the architecture studio is traditionally kept very separate from the site. Design, designers and communities meet for short periods of time, and then return to the safety of their own worlds to work. Drawing is kept as a private act.
With a group of wonderfully adventurous students at The University of Liverpool, we looked to throw these notions to the wind.
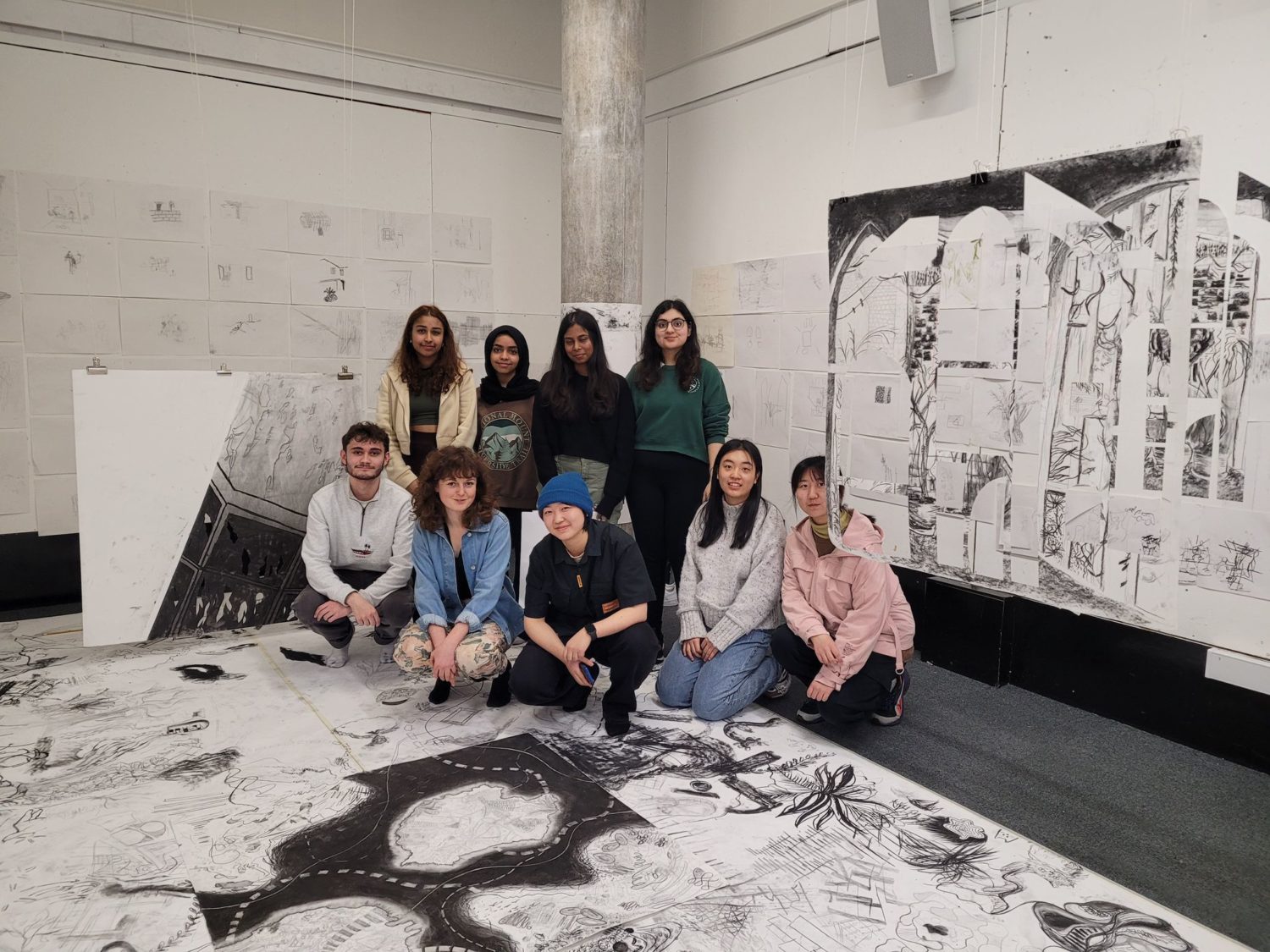
Granby Winter Garden is designed by and with its community. It is a unique public space housed within a former private residence, made possible through an amazing spirit of collaboration. Here, the home becomes public space and the street becomes home.
For three days in January, Granby Winter Garden became both our site and our studio. We sought to embody the collaborative essence of Granby through experimental and imaginative drawing, capturing its sights, smells and spirit.
We explored how design can be a shared activity - working together to develop communal and democratic drawings, blurring the boundaries between ourselves and each other.
We sought to close the gap between the site and the design studio, working in and with the garden, inviting drawing to become a public act. We sought to experiment, to embrace chance and welcome the unexpected. To become vulnerable, and to free ourselves from any notions of control.
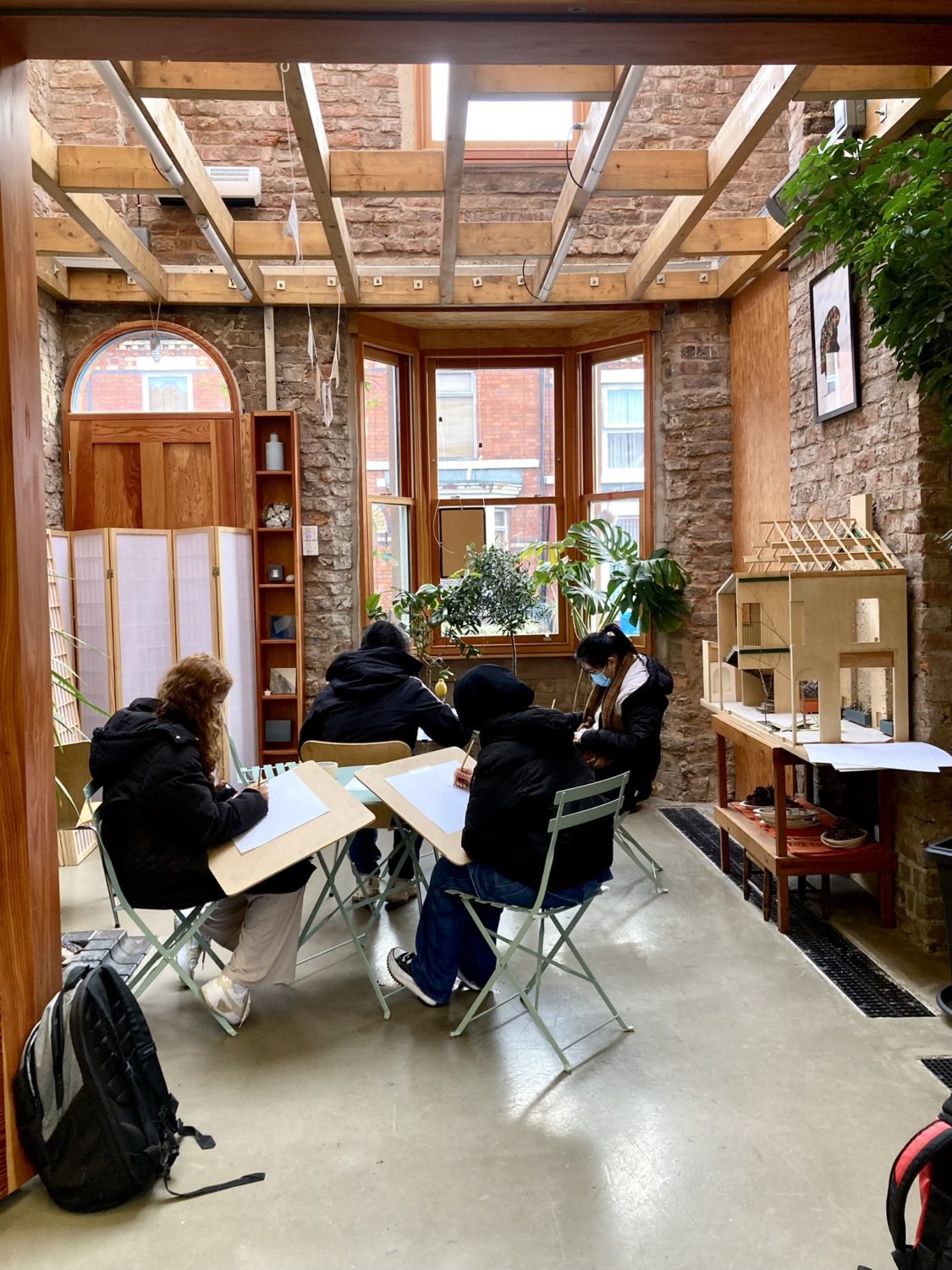
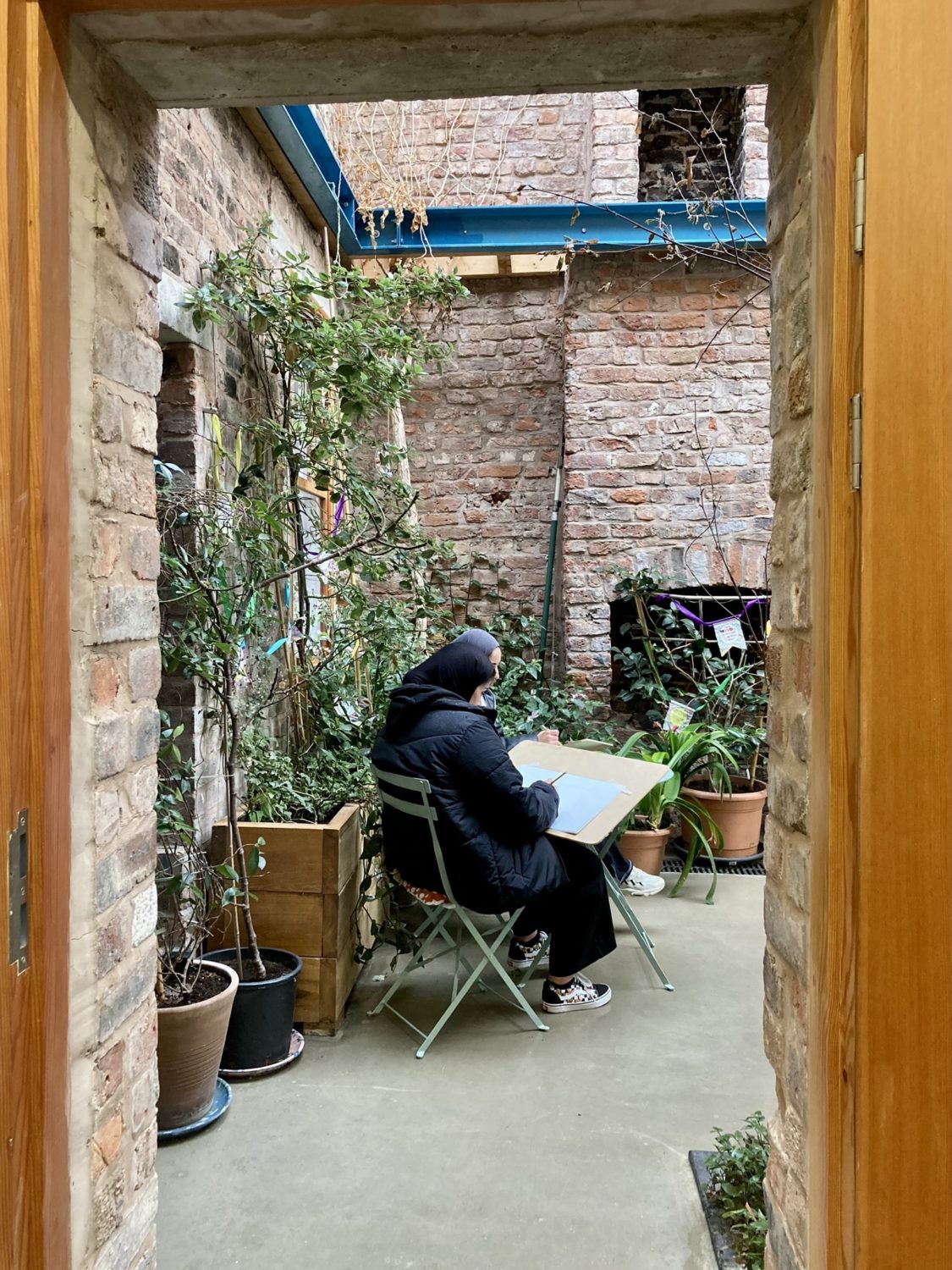
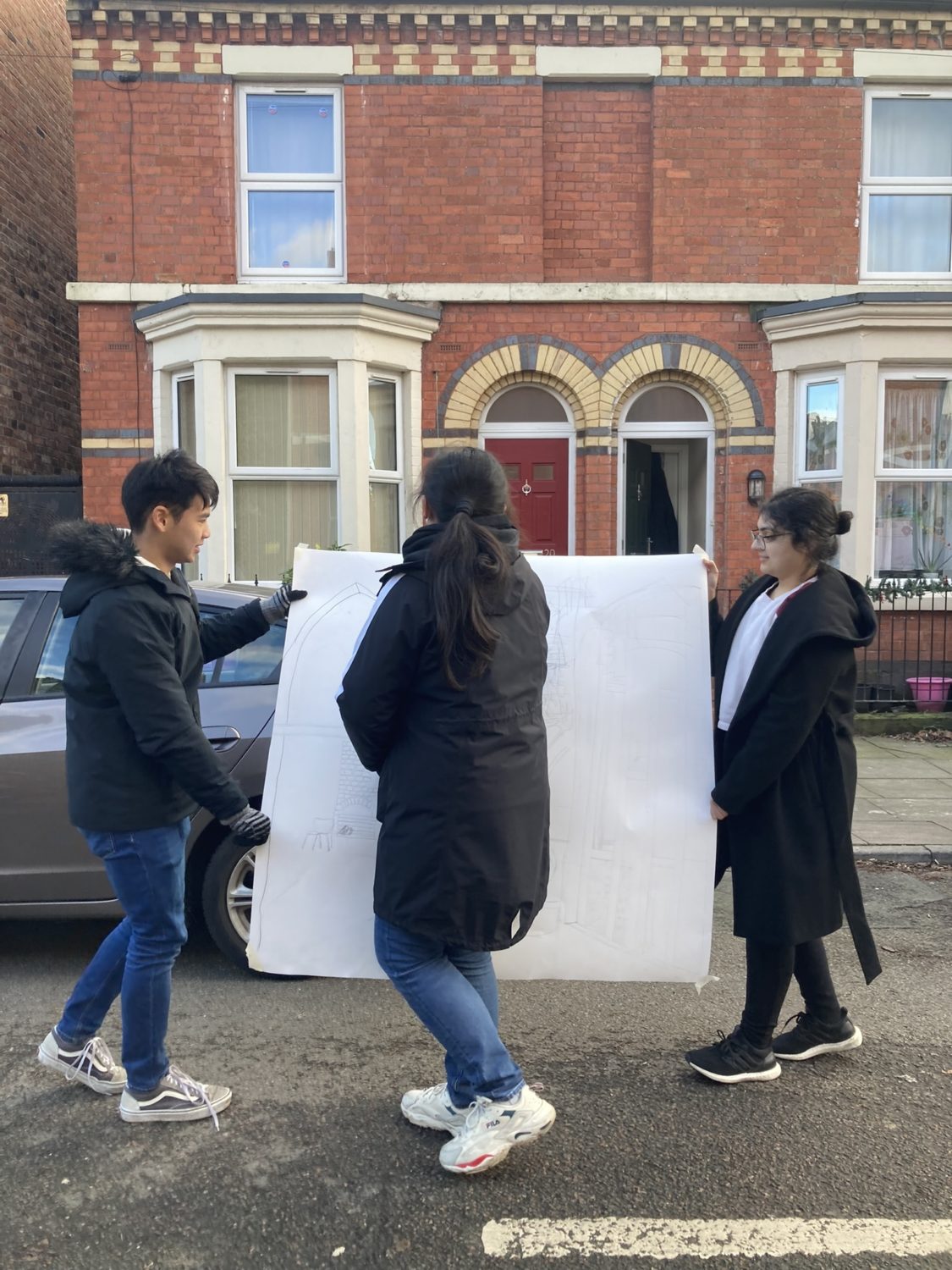
Our project constructed two new temporary public spaces. The first transposed Granby Winter Garden into the University of Liverpool, inviting all visitors to participate in its making through drawing their own interpretations into it. The second was sited in Granby Winter Garden, transposing our interpretations and dreams back into the space itself.
